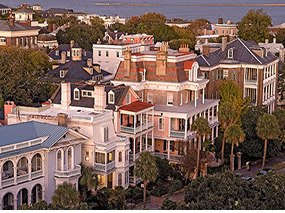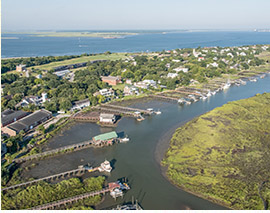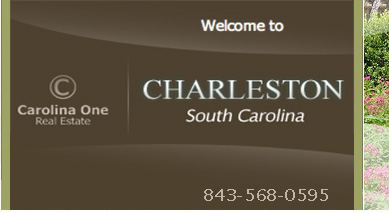$425,000.00 1019 Ashley Garden
- MLS#:23006849
- Address: 1019 Ashley Garden
- City / Zip:Charleston, SC 29414
- Area:Charleston
- County:Charleston
- Neighborhood:Grand Oaks Plantation
- Bedrooms:3
- Bathrooms:3
- 1/2 Bathrooms:1
- Sq Ft:1,838
- Acres:0.08
- Year Built:2014
- Time On Market:04/05/2023
- Property Type: Residential
- Status: Sold
Property Amenities
-
Exterior Features
- No
-
Rooms
- 0
-
Flooring
- Ceramic Tile
- Wood
-
Waterfront / View
- No
Additional Information
- Kind
- Residential
- Parking
- 2 Car Garage
Market Trends for
Charleston
- Last Updated:
- Market Snapshot
- Total Properties listed:
- Average list Price: $0.00
- Median list Price: $0.00
- Typical Property
- Residential
- Bedrooms
- Baths
- Square Feet
- $ / Sq. Ft.
Map View
*Map location is an approximation. Drag and drop yellow figure on to map for street view.

This listing is provided courtesy by Carolina One Real Estate.
Listings provided courtesy of Charleston MLS.
Information Deemed Reliable But Not Guaranteed
Copyright © 2025 Charleston MLS - All Rights Reserved














































Agent's Comments
Looking for a great home close to EVERYTHING? You found it. This home is close to grocery stores, shopping, food, Starbucks, Walmart(all walking distance) medical facilities, public library, schools, Lowes, Home Depot, Kohls, Chick Fil A(all short drives). Grand Oaks is also close to two golf courses. The West Ashley Circle area has everything from Physical Therapy, Mexican food, seafood, Roper Saint Francis office, nail salon, Harris Teeter, two gas stations, places to exercise and more and all in walking distance. This outstanding and well maintained home is located in the popular subdivision of Grand Oaks Plantation. This home, while listed as a townhome, does not share walls with the neighboring homes other than the connecting storage areas.When you walk into your first floor you will enjoy the open concept living space, perfect for entertaining. The living area is large enough for a large sectional and has great wall space for a huge television. The first floor features beautiful hard wood floors ample natural lighting. Just beyond the living area is a roomy dining area that leads to the kitchen. The kitchen has plenty of cabinets space in the beautiful maple cabinets and plenty of counter top space on your granite counter tops. The kitchen island provides even more space for storage and additional counter top space as well as room for two bar stools. The first floor is finished off with a half bath, a large mudroom, and a drop zone. The backyard features a nice attached screened in porch and a large two car garage. On the second floor you will find the spacious master bedroom. The master bedroom has plenty of natural lighting from all of the windows in the room. There is plenty of room for a king sized bed and there is still room for other large bedroom furniture. The master bath has dual vanities, a 5' walk-in shower, and a spacious walk in closet. Across from the master bedroom is a great bedroom that has its own full bath. This is also a spacious bedroom with lots of natural lighting. This bedroom is perfect for someone who wants their own bathroom in their room or could function as a great office. On the third floor is the third bedroom and the third full bath. This is a great place for roommates or grown children as it provides plenty of privacy. This area would also be great for an office or workout area. This home has plenty of parking either in the garage or the additional parking at the front of the home. Need Storage, there is a great area on the third floor or you could also use the garage for storage. All appliances are included including the washer and dryer. Lastly, Grand Oaks is a great place if you like walking, running, and bicycling. With plenty of sidewalks and streets that connect your to Grand Bees and Shadowmoss, you can ride your bike, run, and walk until your heart is content. If you would like access to a pool, Shadowmoss Subdivision has a limited number of spots every year to non-residents.