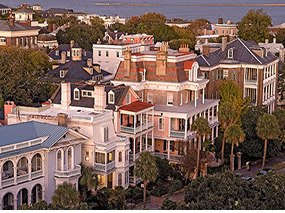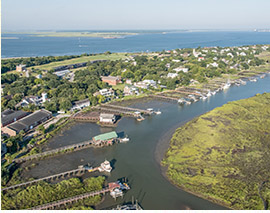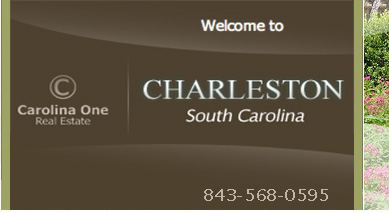$474,975.00 1064 Central Ponds
- MLS#:23011033
- Address: 1064 Central Ponds
- City / Zip:Summerville, SC 29483
- Area:Summerville
- County:Dorchester
- Neighborhood:The Ponds
- Bedrooms:3
- Bathrooms:3
- 1/2 Bathrooms:0
- Sq Ft:1,968
- Acres:0.24
- Year Built:2021
- Time On Market:05/19/2023
- Property Type: Residential
- Status: Sold
Property Amenities
-
Exterior Features
- No
-
Rooms
- 0
-
Flooring
- Ceramic Tile
-
Fireplace
- One
-
Waterfront / View
- No
Additional Information
- Kind
- Residential
- Parking
- 2 Car Garage
- Attached
- Off Street
Market Trends for
Summerville
- Last Updated:
- Market Snapshot
- Total Properties listed:
- Average list Price: $0.00
- Median list Price: $0.00
- Typical Property
- Residential
- Bedrooms
- Baths
- Square Feet
- $ / Sq. Ft.
Map View
*Map location is an approximation. Drag and drop yellow figure on to map for street view.

This listing is provided courtesy by The Boulevard Company, LLC.
Listings provided courtesy of Charleston MLS.
Information Deemed Reliable But Not Guaranteed
Copyright © 2025 Charleston MLS - All Rights Reserved















































































Agent's Comments
Welcome to 1064 Central Ponds Dr in Summerville. Located within Cresswind at The Ponds, this stunning home is a must-see for anyone looking for a spacious and modern living space loaded with traditional charm on a cul-de-sac. With three bedrooms and three bathrooms spread over 1968 square feet, this home offers plenty of room for families or individuals who enjoy having a well designed living space. If it's security you looking for, then you'll be delighted to know you're in a gated community AND the home is equipped with a backup generator in the event of power outages As you walk through the front door, you'll immediately notice the open floor plan with stunning Dutch Oak engineered flooring and high ceilings that make this home feel bright and airy.The oversized windows let in natural light throughout the day, creating a warm and welcoming atmosphere. The family room offers a fireplace and is open to your dining space. The large kitchen features stainless steel appliances, granite countertops, and ample counter space, making it perfect for cooking up delicious meals or entertaining guests. This floor plan offers dual primary bedrooms. The main primary is downstairs and boasts an en-suite bathroom with a double vanity sink, large shower, and two huge walk-in closets with plenty of storage space. The secondary bedroom downstairs is spacious and has access to the hall bathroom. Upstairs, the second primary features an en-suite bathroom with tub/shower combo and a walk-in closet. This property sits on a 0.24-acre pond front lot, providing ample outdoor space for gardening or relaxing in the fresh air. There's a screened in porch to take in your water views and a patio perfect to use for summer grilling. You'll be delighted to know that Cresswinds at The Ponds offers an extensive amenities center to lead an active lifestyle. Courts for tennis, pickle ball, bocce ball; resort style pool & spa, huge clubhouse with fitness center, aerobics & yoga studio, billiards, arts & crafts room and various clubs are all available. The activity & lifestyle director sends out a monthly schedule detailing what is being offered monthly. Beyond this beautiful home, Summerville offers many attractions and is known for its historic charm, great schools, shopping centers, restaurants, parks, golf courses, and theaters - all just minutes away from your doorstep! Don't miss out on this incredible opportunity to own your dream home in Summerville. Contact us today to schedule a viewing!