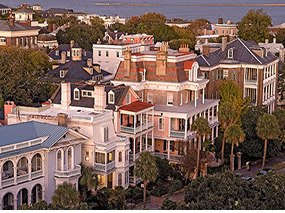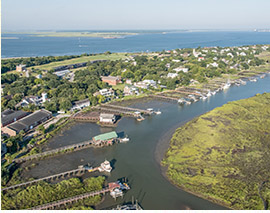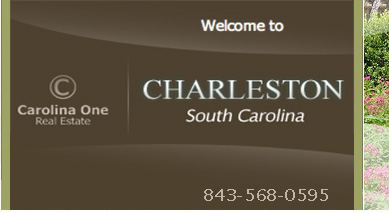$419,713.00 107 Berry Hollow
- MLS#:23027751
- Address: 107 Berry Hollow
- City / Zip:Summerville, SC 29486
- Area:Summerville
- County:Berkeley
- Neighborhood:Cane Bay Plantation
- Bedrooms:4
- Bathrooms:2
- 1/2 Bathrooms:1
- Sq Ft:2,581
- Acres:0.2
- Year Built:2024
- Time On Market:12/13/2023
- Property Type: Residential
- Status: Sold
Property Amenities
-
Exterior Features
- No
-
Rooms
- 0
-
Flooring
- Ceramic Tile
- Laminate
-
Waterfront / View
- No
Additional Information
- Kind
- Residential
- Parking
- 2 Car Garage
- Attached
- Garage Door Opener
Market Trends for
Summerville
- Last Updated:
- Market Snapshot
- Total Properties listed:
- Average list Price: $0.00
- Median list Price: $0.00
- Typical Property
- Residential
- Bedrooms
- Baths
- Square Feet
- $ / Sq. Ft.
Map View
*Map location is an approximation. Drag and drop yellow figure on to map for street view.

This listing is provided courtesy by Lennar Carolinas, LLC.
Listings provided courtesy of Charleston MLS.
Information Deemed Reliable But Not Guaranteed
Copyright © 2025 Charleston MLS - All Rights Reserved












































Agent's Comments
Ready to move into now is this welcoming brand new home with dual front porches. As you enter the first floor you are greeted with designer laminate flooring throughout the downstairs. The foyer provides access to your study and formal dining room while leading you to the bright and airy great room. The modern kitchen features two breakfast bars, a center island and breakfast nook. The white cabinets are accented by stunning White Quartz countertops and stainless steel appliances. The kitchen also features a walk in pantry with plenty of storage for everything. As you climb the stairs you enter a cozy loft with access to the second floor balcony. Three comfortable guest rooms are also located off of the loft. Also located on the second floor is the large owners retreat with a stunningReady to move into now is this welcoming brand new home with dual front porches. As you enter the first floor you are greeted with designer laminate flooring throughout the downstairs. The foyer provides access to your study and formal dining room while leading you to the bright and airy great room. The modern kitchen features two breakfast bars, a center island and breakfast nook. The white cabinets are accented by stunning White Quartz countertops and stainless steel appliances. The kitchen also features a walk in pantry with plenty of storage for everything. As you climb the stairs you enter a cozy loft with access to the second floor balcony. Three comfortable guest rooms are also located off of the loft. Also located on the second floor is the large owners retreat with a stunning owner's bath featuring a tile shower and dual sinks and tile floors. The home has a screened porch facing a spacious backyard.