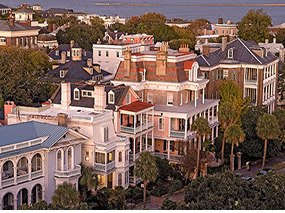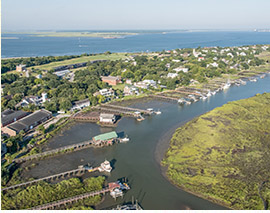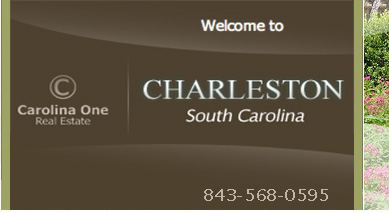$289,000.00 109 Valentin
- MLS#:20026511
- Address: 109 Valentin
- City / Zip:Summerville, SC 29483
- Area:Summerville
- County:Dorchester
- Neighborhood:Plum Creek
- Bedrooms:4
- Bathrooms:2
- 1/2 Bathrooms:1
- Sq Ft:2,340
- Acres:0.17
- Year Built:2004
- Time On Market:09/25/2020
- Property Type: Residential
- Status: Sold
Property Amenities
-
Rooms
- 0
-
Flooring
- Ceramic Tile
- Luxury Vinyl Plank
- Stone
- Wood
-
Fireplace
- Family Room
- Gas Log
- One
-
Waterfront / View
- No
Additional Information
- Kind
- Residential
- Parking
- 2 Car Garage
Market Trends for
Summerville
- Last Updated:
- Market Snapshot
- Total Properties listed:
- Average list Price: $0.00
- Median list Price: $0.00
- Typical Property
- Residential
- Bedrooms
- Baths
- Square Feet
- $ / Sq. Ft.
Map View
*Map location is an approximation. Drag and drop yellow figure on to map for street view.

This listing is provided courtesy by The Boulevard Company.
Listings provided courtesy of Charleston MLS.
Information Deemed Reliable But Not Guaranteed
Copyright © 2025 Charleston MLS - All Rights Reserved




































Agent's Comments
Located in the desirable Dorchester II School District, this home is nestled in the quiet subdivision of Plum Creek and has been freshly painted. Beautiful, rich hardwood floors greet you as you enter and run throughout the main floor and up the stairs. The open concept living room features built-in-shelving and a gas fireplace and the kitchen is adorned with the stainless steel appliances, subway tile, and white cabinets. The open living/kitchen area look out to a large, fenced-in backyard, screened in porch, and fire pit. An adjacent patio offers plenty of space to dine al fresco or barbeque with connection for a gas grill. Upstairs, the spacious master bedroom showcases a beautiful tray ceiling, and a master ensuite is equipped with a garden tub, walk in shower, dual vanities, and...Located in the desirable Dorchester II School District, this home is nestled in the quiet subdivision of Plum Creek and has been freshly painted. Beautiful, rich hardwood floors greet you as you enter and run throughout the main floor and up the stairs. The open concept living room features built-in-shelving and a gas fireplace and the kitchen is adorned with the stainless steel appliances, subway tile, and white cabinets. The open living/kitchen area look out to a large, fenced-in backyard, screened in porch, and fire pit. An adjacent patio offers plenty of space to dine al fresco or barbeque with connection for a gas grill. Upstairs, the spacious master bedroom showcases a beautiful tray ceiling, and a master ensuite is equipped with a garden tub, walk in shower, dual vanities, and large walk-in-closet. Three additional, large bedrooms and a full bath complete upstairs with ample storage and space for children, guests, and/or a home office. The two-car garage is an organizer's dream and features built-in shelving and a garden sink. Home is located in an "X" Flood Zone. Homeowners recently replaced flooring in two upstairs bedrooms, new Hot Water Heater, HVAC Capacitor, and had all trees trimmed and fresh pine straw put down.