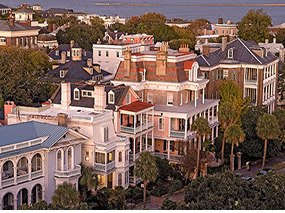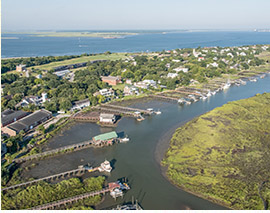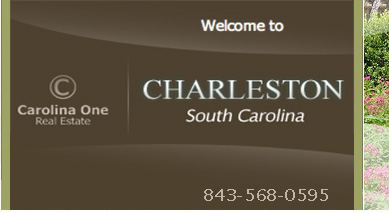$439,000.00 111 Axtell Dr
- MLS#:23015750
- Address: 111 Axtell Dr
- City / Zip:Summerville, SC 29485
- Area:Summerville
- County:Dorchester
- Neighborhood:Newington Plantation
- Bedrooms:3
- Bathrooms:2
- 1/2 Bathrooms:0
- Sq Ft:2,168
- Acres:0.7
- Year Built:1972
- Time On Market:07/13/2023
- Property Type: Residential
- Status: Sold
Property Amenities
-
Exterior Features
- Yes
-
Rooms
- 0
-
Flooring
- Ceramic Tile
- Wood
-
Fireplace
- One
-
Waterfront / View
- No
Additional Information
- Kind
- Residential
- Parking
- 2 Car Garage
- Attached
- Garage Door Opener
Market Trends for
Summerville
- Last Updated:
- Market Snapshot
- Total Properties listed:
- Average list Price: $0.00
- Median list Price: $0.00
- Typical Property
- Residential
- Bedrooms
- Baths
- Square Feet
- $ / Sq. Ft.
Map View
*Map location is an approximation. Drag and drop yellow figure on to map for street view.

This listing is provided courtesy by Carolina One Real Estate.
Listings provided courtesy of Charleston MLS.
Information Deemed Reliable But Not Guaranteed
Copyright © 2025 Charleston MLS - All Rights Reserved




























Agent's Comments
What an amazing property and exceptional opportunity to own this beautiful brick ranch on .70 acres! Home entertains very well -- the kitchen has been fully updated, expanded and boasts a huge island, loads of cabinets & counter space, bar seating, storage bench nook and stainless steel appliances -- Open dining room perfectly adjoins the kitchen and the family room has a brick fireplace and custom built-ins on either side. Large living room has great light and private access to the backyard (could be turned into a 4th bdrm, if desired). The sunroom offers the best view in the house and is ideal as a craft/hobby room, playroom or entertaining. Large master suite offers multiple closets, window seat, track lighting, hardwood and tile floors, oversized shower and new vanity lights.The secondary bedrooms are spacious with well sized closets and ceiling fans. **Wood floors are throughout the kitchen, dining room, hallway and master. Oversized 2 car garage is over 600sf and has service door to the back. Fully fenced backyard offers huge shade trees and a variety of mature shrubs and plantings throughout. Awesome Newington Plantation amenities and schools! Swimming pool, clubhouse, play parks, tennis courts and more. Huge bonus of Newington is there's a 6+ mile trail (Sawmill Branch Trail) that connects to the neighborhood as well and runs through the town of Summerville!