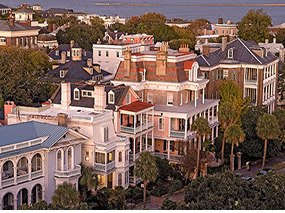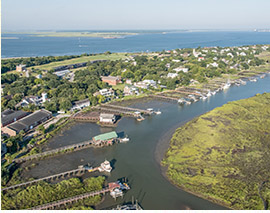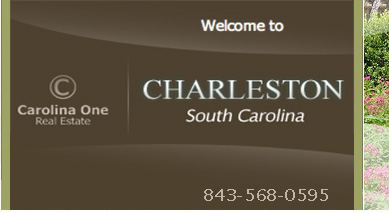$475,000.00 1125 Wexford
- MLS#:20022218
- Address: 1125 Wexford
- City / Zip:Mount Pleasant, SC 29466
- Area:Mount Pleasant
- County:Charleston
- Neighborhood:Wexford Park
- Bedrooms:3
- Bathrooms:2
- 1/2 Bathrooms:1
- Sq Ft:1,951
- Acres:0.16
- Year Built:2014
- Time On Market:08/12/2020
- Property Type: Residential
- Status: Sold
Property Amenities
-
Rooms
- 0
-
Flooring
- Wood
-
Fireplace
- Great Room
- One
-
Waterfront / View
- No
Additional Information
- Kind
- Residential
- Parking
- 1 Car Garage
- Detached
Market Trends for
Mount Pleasant
- Last Updated:
- Market Snapshot
- Total Properties listed:
- Average list Price: $0.00
- Median list Price: $0.00
- Typical Property
- Residential
- Bedrooms
- Baths
- Square Feet
- $ / Sq. Ft.
Map View
*Map location is an approximation. Drag and drop yellow figure on to map for street view.

This listing is provided courtesy by Keller Williams Realty Charleston.
Listings provided courtesy of Charleston MLS.
Information Deemed Reliable But Not Guaranteed
Copyright © 2025 Charleston MLS - All Rights Reserved








































Agent's Comments
This Charleston style home with a second-floor porch screams with upgrades, including a brand new Trane 16 seer system, with 10 year parts warranty that was installed in May 2018 and exterior professionaly painted! As you enter the home you are greeted with beautiful hardwood floors(on both floors!) that flow throughout the entry throughout the entire first floor! The main living area boasts built-in surround sound speakers, Plantation Shutters, elegant chair rail and crown molding, ceiling fan, shiplap with gas fireplace with a marble hearth and reclaimed wood mantle! The flow of the home is very open with access to the formal dining area with a butlers pantry and wine fridge and large eat-in kitchen with kitchen island with bar height seating,pendant lighting, stainless steel appliances, tiled backsplash, deep stainless steel sink with a window overlooking the private rear yard, gas cooktop, and 42'' shaker cabinetry. Off of the eat-in is the office which has upgraded lighting fixture, plantation shutters and access to the large screened in porch! Off the back of the home is a large hardscaped stoned area with a built-in gas fireplace and the rear yard is fenced in with a privacy fence! Master bedroom is located on the second floor and back of the home, with a deep tray ceiling, upgraded light fixture, wood floors, plantation shutters, oversized walk-in closet and an upgraded master onsuite with tiled floor, dual vanity, upgraded lighting and oversized walk-in tiled shower with seamless glass! Opposite bedrooms are similar in size with upgraded lighting, generous closet, wood floors and access to the second story porch!