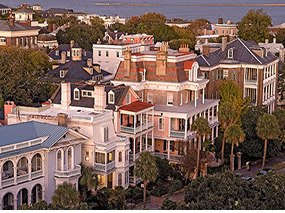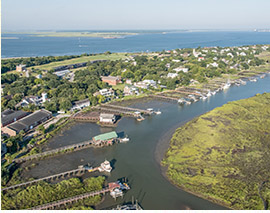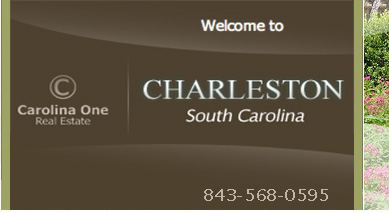$469,900.00 113 Calm Water
- MLS#:23025296
- Address: 113 Calm Water
- City / Zip:Summerville, SC 29486
- Area:Summerville
- County:Berkeley
- Neighborhood:Cane Bay Plantation
- Bedrooms:4
- Bathrooms:3
- 1/2 Bathrooms:0
- Sq Ft:2,151
- Acres:0.17
- Year Built:2017
- Time On Market:11/07/2023
- Property Type: Residential
- Status: Sold
Property Amenities
-
Exterior Features
- No
-
Rooms
- 0
-
Flooring
- Ceramic Tile
- Laminate
-
Fireplace
- Gas Log
- Great Room
-
Waterfront / View
- No
Additional Information
- Kind
- Residential
- Parking
- 2 Car Garage
- Attached
- Garage Door Opener
Market Trends for
Summerville
- Last Updated:
- Market Snapshot
- Total Properties listed:
- Average list Price: $0.00
- Median list Price: $0.00
- Typical Property
- Residential
- Bedrooms
- Baths
- Square Feet
- $ / Sq. Ft.
Map View
*Map location is an approximation. Drag and drop yellow figure on to map for street view.

This listing is provided courtesy by Carolina Elite Real Estate.
Listings provided courtesy of Charleston MLS.
Information Deemed Reliable But Not Guaranteed
Copyright © 2025 Charleston MLS - All Rights Reserved
















































































Agent's Comments
This 4 bedroom, 3 bath home in the highly-desirable Coves section of Cane Bay offers mostly single-level living with a large bonus room and full bath upstairs. Situated on a private lot overlooking a huge HOA green space and boasting incredible backyard living areas, you will fall in love with this home inside and out! A full front porch with wood-look tile floor provides an inviting curb appeal. Step inside to find wide-plank laminate wood floors extending throughout the living spaces. The dining room sits off the foyer entryway and has elegant touches like a tray ceiling, crown molding, and wainscoting. This room can also be easily used as an office space. Step into the heart of the home and find high vaulted ceilings over the open concept kitchen, living and breakfast nook areas. Thepeninsula island includes light gray cabinetry with crown molding, granite countertops, subway tile backsplash, stainless steel appliances with a gas range & French door refrigerator. The large combined living and breakfast nook area has plenty of room for an informal kitchen table. A gas corner fireplace with custom herringbone tile surround provides a cozy focal point to the space. Step outside to the large Four Seasons room with wood-look tile floors and retractable vinyl windows. It's the perfect space to enjoy year round! The outdoor space doesn't stop there - an additional extended stamped concrete patio with pergola cover sit overlooks the fenced-in backyard and private views. Back inside, step into the first floor Owner's Suite that features a tray ceiling, walk-in closet, and ensuite bath with tile floors, a walk-in tile shower with built-in bench, double sink vanity, and oversized linen closet. Two additional bedrooms and a full bath sit down a separate hallway, giving ample privacy between the Owner's Suite and other first floor rooms. Head upstairs to find a large bonus space with full bath - it's the perfect area for a 4th bedroom, home office, play room, or man cave. There is also walk-in attic storage accessible! A spacious laundry room with tile floors and and two-car garage complete the space. Other extras include a full yard irrigation system, whole-house gutters, and a tankless hot water heater. Don't miss this opportunity to be part of the most sought after subsection in the Lakes of Cane Bay, The Coves! With access to a 300-acre, 8-mile long lake, you'll love spending your days out on the water kayaking, canoeing, or fishing. A move-in ready home in a beautiful community, what more could you ask for?!?