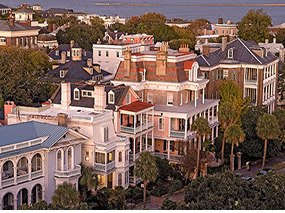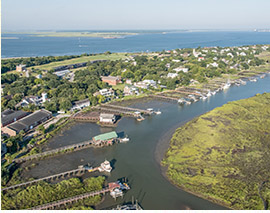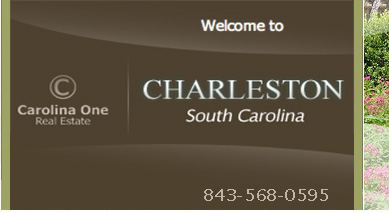$3,295,000.00 128 Bufflehead
- MLS#:23022422
- Address: 128 Bufflehead
- City / Zip:Kiawah Island, SC 29455
- Area:Kiawah Island
- County:Charleston
- Neighborhood:Egret/Pintail
- Bedrooms:4
- Bathrooms:4
- 1/2 Bathrooms:1
- Sq Ft:4,505
- Acres:0.39
- Year Built:2001
- Time On Market:10/01/2023
- Property Type: Residential
- Status: Sold
Property Amenities
-
Exterior Features
- No
-
Rooms
- 0
-
Flooring
- Ceramic Tile
- Stone
- Wood
-
Fireplace
- Gas Log
- Living Room
- One
-
Waterfront / View
- No
Additional Information
- Kind
- Residential
- Parking
- 4 Car Garage
- Garage Door Opener
Market Trends for
Kiawah Island
- Last Updated:
- Market Snapshot
- Total Properties listed:
- Average list Price: $0.00
- Median list Price: $0.00
- Typical Property
- Residential
- Bedrooms
- Baths
- Square Feet
- $ / Sq. Ft.
Map View
*Map location is an approximation. Drag and drop yellow figure on to map for street view.

This listing is provided courtesy by Akers Ellis Real Estate LLC.
Listings provided courtesy of Charleston MLS.
Information Deemed Reliable But Not Guaranteed
Copyright © 2025 Charleston MLS - All Rights Reserved




































































Agent's Comments
A Kiawah Island Club Golf opportunity is available with this beautiful, well maintained, one owner house on one of Kiawah Island's most sought-after addresses, Bufflehead Drive. A short 9 minute walk or a 3 minute bike ride to the beach.This well built, furnished, reverse floorplan 4505 SF house with deep lagoon views, has two living areas, 4 bedrooms, 4.5 baths, an elevator, screened porch, two decks, a garage that can hold 4 cars in tandem, and lots of closet and storage space.The large front porch is the epitome of Southern charm, and the double mahogany doors with side and top transoms enhance the architectural elegance of the house. Once inside, you are greeted by a spacious entry foyer and a comfortable living area, with access to the rear deck and yard. This area issituated between the primary bedroom suite and two guest bedrooms (with ensuite baths) and is ideal for family and guests. The primary bedroom has separate access to a deck, two large walk-in closets, and in the bath area, travertine flooring, large shower, dressing table, spa tub, double sinks, and additional closet space. On this floor is also a very large laundry room/crafts room. The stunning circular staircase takes you to the second-floor coffered ceiling living room with scenic lagoon views, a fireplace, built-ins, solid wood wainscoting, and French doors leading to the second-floor deck. On one side of the living room, is the dining room, kitchen and screened porch, The open kitchen has a center island, cherry cabinetry, wet bar, wine cooler, an office and large pantry. The screened porch has beautiful views and a huge storage room. On the other side of the living room is the powder room and a room currently being used as an office. This can be a fourth bedroom or with the addition of a convertible couch or a Murphy bed, a dual-purpose room. This room has a closet, an ensuite bath and access to the deck. The garage is large enough to handle 4 cars in tandem, and there is an outdoor shower. House offered furnished with some exceptions.