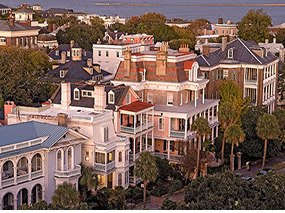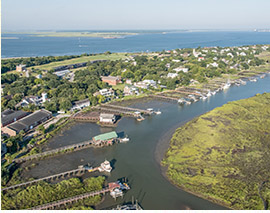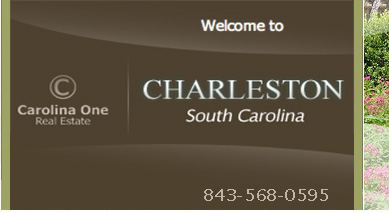$419,900.00 134 Hidden Hills
- MLS#:23013026
- Address: 134 Hidden Hills
- City / Zip:Cross, SC 29436
- Area:Cross
- County:Berkeley
- Neighborhood:Loyal Acres III
- Bedrooms:3
- Bathrooms:2
- 1/2 Bathrooms:0
- Sq Ft:2,280
- Acres:0.97
- Year Built:2023
- Time On Market:06/10/2023
- Property Type: Residential
- Status: Sold
Property Amenities
-
Exterior Features
- No
- Workshop
-
Rooms
- 0
-
Flooring
- Ceramic Tile
-
Waterfront / View
- No
Additional Information
- Kind
- Residential
- Parking
- 1 Car Garage
- 1.5 Car Garage
- 2 Car Garage
- Detached
- Off Street
Market Trends for
Cross
- Last Updated:
- Market Snapshot
- Total Properties listed:
- Average list Price: $0.00
- Median list Price: $0.00
- Typical Property
- Residential
- Bedrooms
- Baths
- Square Feet
- $ / Sq. Ft.
Map View
*Map location is an approximation. Drag and drop yellow figure on to map for street view.

This listing is provided courtesy by The Real Estate Firm.
Listings provided courtesy of Charleston MLS.
Information Deemed Reliable But Not Guaranteed
Copyright © 2025 Charleston MLS - All Rights Reserved















































Agent's Comments
Welcome to true country living in a private gated community where you can escape, entertain or just enjoy peaceful living outside the hustle and bustle in a brand new custom designed home. Located just minutes away from Lake Moultrie and Lake Marion for all the boating and fishing you desire. Enjoy an easy ''traffic free'' commute to Volvo, Cane Bay, Nexton and Moncks Corner plus just under an hour to get to Charleston. The lighted stacked stone columns at street entry and paver entry along with impressive landscape lighting exemplifies pride of ownership of a beautiful property. The formal entry opens into a bright luxurious living room, home office, great room and an open bright eat in kitchen-dining area.The glamorous kitchen has a large window over the sink area, quartz island, stoneChicago backsplash, a Euro hood, a pot filler over cooktop as well as built in oven and microwave. The great room has a beautiful built in stacked stone entertainment center. This custom home consists of LVP flooring in all areas other than the bedrooms which enjoy plush carpets for warmth and comfort. The master includes an en suite bathroom with 8' dual ceramic shower, soaker tub, quartz countertops and entertainer lighted mirrors. The "dance in" closet is one of a kind with mirrors, shelving and its own window for plenty of natural light. This home is appointed with upgraded molding and baseboards throughout as well as canned LED lighting, ceiling fans and window treatments in all rooms. On the opposite side of the home from the owners suite you will find 2 additional spacious bedroom and a full bathroom equipped with quartz countertops and entertainer lighter mirrors. In addition, there is 1000 sq. ft. of storage above main living area or could be finished off for additional living space...The detached garage is oversized (25' x 24' ) with an automatic door and immediate entry into the large utility area. Call today for an appointment. *** Buyer to verify anything deemed important. Listing is to the best of the agents knowledge.