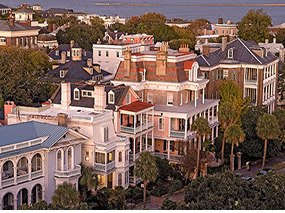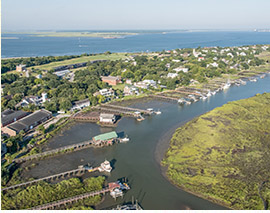$550,000.00 1540 Nautical Chart
- MLS#:23025299
- Address: 1540 Nautical Chart
- City / Zip:Charleston, SC 29414
- Area:Charleston
- County:Charleston
- Neighborhood:Boltons Landing
- Bedrooms:3
- Bathrooms:2
- 1/2 Bathrooms:1
- Sq Ft:2,492
- Acres:0.14
- Year Built:2012
- Time On Market:11/07/2023
- Property Type: Residential
- Status: Sold
Property Amenities
-
Exterior Features
- No
-
Rooms
- 0
-
Flooring
- Ceramic Tile
- Wood
-
Fireplace
- Living Room
- One
-
Waterfront / View
- No
Additional Information
- Kind
- Residential
- Parking
- 2 Car Garage
- Detached
Market Trends for
Charleston
- Last Updated:
- Market Snapshot
- Total Properties listed:
- Average list Price: $0.00
- Median list Price: $0.00
- Typical Property
- Residential
- Bedrooms
- Baths
- Square Feet
- $ / Sq. Ft.
Map View
*Map location is an approximation. Drag and drop yellow figure on to map for street view.

This listing is provided courtesy by Dunes Properties of Chas Inc.
Listings provided courtesy of Charleston MLS.
Information Deemed Reliable But Not Guaranteed
Copyright © 2025 Charleston MLS - All Rights Reserved















































Agent's Comments
Welcome to 1540 Nautical Chart Drive. This stunning home, nestled in beautiful Bolton's Landing, offers the perfect blend of comfort and style. As you step inside to the foyer, you'll be welcomed with an inviting atmosphere and an abundance of natural light. The spacious living room provides a cozy retreat, complete with a fireplace, pre-wired surround sound, and custom built ins that add warmth and charm to the space. Just off of the living room is the screened porch leading to the patio with an extended concrete pad and pergola, creating the perfect place for outdoor entertaining. The kitchen area ties beautifully into the living space, featuring stainless steel appliances, 42'' staggered cabinets w/ glass faces, subway tile backsplash,and beautiful quartz countertops. This kitchen is very functional and designed to compliment the needs of any chef. The large walk-in pantry ensures you'll never run out of storage space. Through the functional butlers pantry you'll find the formal dining room. The 10 ft-ceilings throughout the main level create an open and airy ambiance, adding to the overall sense of grandeur. Adjacent to the dining room is the bonus room which provides a multi-use space for a home-office, playroom, or bedroom. Upstairs, you'll find three spacious bedrooms. The large primary suite boasts a walk-in closet and an ensuite bathroom with dual vanities, garden tub, and shower. The primary bedroom provides access to the upstairs rear porch, the perfect place to sip a morning coffee or relax. The remaining two bedrooms share the upstairs full bath right across the hall from the well appointed laundry suite. Outside, the property also boasts practical amenities such as a detached two-car garage, tankless water heater, gutters on the exterior, and nearby access to the neighborhood walking trail. Located in a X-flood zone designation for added peace of mind. Conveniently located near shopping centers, restaurants, and major transportation routes, this property provides easy access to all the necessities for lowcountry living. Don't miss out on the opportunity to make 1540 Nautical Chart Drive your new home. Schedule a showing today and experience the beauty and comfort this property has to offer.