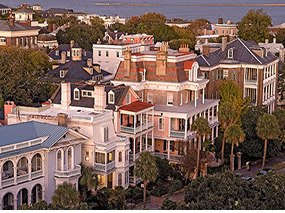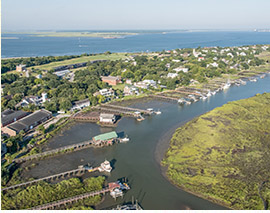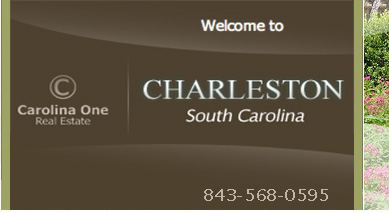$434,700.00 157 River Wind
- MLS#:23026826
- Address: 157 River Wind
- City / Zip:Summerville, SC 29485
- Area:Summerville
- County:Dorchester
- Neighborhood:Summers Corner
- Bedrooms:4
- Bathrooms:3
- 1/2 Bathrooms:0
- Sq Ft:2,395
- Acres:0.21
- Year Built:2022
- Time On Market:11/30/2023
- Property Type: Residential
- Status: Sold
Property Amenities
-
Exterior Features
- No
-
Rooms
- 0
-
Flooring
- Ceramic Tile
- Laminate
-
Waterfront / View
- No
Additional Information
- Kind
- Residential
- Parking
- 2 Car Garage
- Attached
- Garage Door Opener
Market Trends for
Summerville
- Last Updated:
- Market Snapshot
- Total Properties listed:
- Average list Price: $0.00
- Median list Price: $0.00
- Typical Property
- Residential
- Bedrooms
- Baths
- Square Feet
- $ / Sq. Ft.
Map View
*Map location is an approximation. Drag and drop yellow figure on to map for street view.

This listing is provided courtesy by Keller Williams Realty Charleston.
Listings provided courtesy of Charleston MLS.
Information Deemed Reliable But Not Guaranteed
Copyright © 2025 Charleston MLS - All Rights Reserved










































Agent's Comments
IMMACULATE 1-year-old home in sought-after Summers Corner! This is the perfect opportunity to move into the popular Litchfield floorplan without waiting for new construction! Situated on a quiet street that backs up to a wooded buffer, this residence exudes curb appeal with meticulous landscaping, and a covered front porch. Upon entering, you will be wowed by the bright and open floor plan, durable laminate flooring, and attention to detail that can be seen throughout the home. The front of the home includes 2 spacious bedrooms, a full bathroom, a gorgeous office space with French doors, and custom woodwork, and a laundry room. The kitchen boasts stunning quartz countertops, stainless steel appliances, a gas range, a large island with a sink, a pantry, and lots of storage space.The kitchen flows into the expansive great room and dining area (with direct access to the covered back patio) to create the perfect space for indoor/outdoor entertaining. The large primary suite is conveniently located on the first floor and features custom woodwork, a tray ceiling, a walk-in closet, and a spa-like ensuite bathroom with dual sinks and an oversized walk-in shower. On the 2nd floor, you will find a huge bonus space with a full bathroom. It is extremely private and would make an excellent guest suite, playroom, or home gym. This home also includes a tankless water heater, a true 2-car attached garage, a covered back patio, and a fabulous backyard that backs up to a wooded buffer zone. It is the ideal setting for grilling, entertaining, and enjoying the excellent Lowcountry weather! Summers Corner is an award-winning masterplan community with more than 6,000 acres of beautifully designed neighborhoods, walking trails, and parks and gardens. There is also a dog park, a swimming pool with a splash pad, play parks, and access to the 95-acre Buffalo Lake with an open-air lakeside pavilion, a fishing dock, and a launch and storage for kayaks/canoes. The neighborhood also includes a common area that hosts several community events (including regular food trucks and farmers' markets) Additionally, as a Summers Corner owner, you will be zoned for top-notch DD2 schools and will soon have access to the largest amenity center in Charleston, The Club at Summers Corner (will require a separate membership). Schedule a showing today!