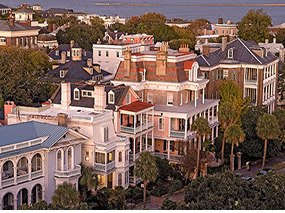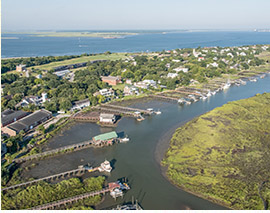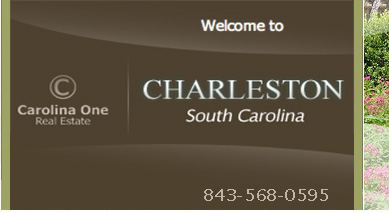$459,900.00 1608 Jorrington
- MLS#:20014361
- Address: 1608 Jorrington
- City / Zip:Mount Pleasant, SC 29466
- Area:Mount Pleasant
- County:Charleston
- Neighborhood:Park West
- Bedrooms:4
- Bathrooms:2
- 1/2 Bathrooms:0
- Sq Ft:2,600
- Acres:0.17
- Year Built:2002
- Time On Market:05/28/2020
- Property Type: Residential
- Status: Sold
Property Amenities
-
Rooms
- 0
-
Flooring
- Vinyl
- Wood
-
Fireplace
- Gas Log
- Great Room
- One
-
Waterfront / View
- No
Additional Information
- Kind
- Residential
- Parking
- 2 Car Garage
- Attached
- Garage Door Opener
Market Trends for
Mount Pleasant
- Last Updated:
- Market Snapshot
- Total Properties listed:
- Average list Price: $0.00
- Median list Price: $0.00
- Typical Property
- Residential
- Bedrooms
- Baths
- Square Feet
- $ / Sq. Ft.
Map View
*Map location is an approximation. Drag and drop yellow figure on to map for street view.

This listing is provided courtesy by Carolina One Real Estate.
Listings provided courtesy of Charleston MLS.
Information Deemed Reliable But Not Guaranteed
Copyright © 2025 Charleston MLS - All Rights Reserved






































Agent's Comments
JUST REDUCED! 1-1/2 Story pond home with master suite and two bedrooms on the first floor level with a very large add'l bedroom and second living area upstairs. Many upgrades await you upon entering the large foyer. The open floor plan has 9' ceilings. Two guest bedrooms, one with a vaulted ceiling, are located in a wing with a full bath, are separated from the living space. Inside, notice the open formal dining area with a new antique brass chandelier. Great-room has a gas fireplace with new remote control and new gas logs. Built-in cabinets and shelving completes the area. Experience an abundance of backyard joy of outdoor space through the triple sliding doors that open to a stunning 10'x26' screen porch with brick-paver flooring. Sit down, sip, dine and relax while enjoying theserenity of a long view of lush, unique greenspace surrounding the pond and wooded backdrop. In addition, step out onto a refurbished block patio. New fencing with gates completes the private yard, perfect for pets. Newly painted, spacious Master-Suite Retreat offers a pond view providing two closets, her's a walk-in and his, oversized. New double sinks with quartz vanity top, new framed mirrors, a new soaker tub plus matching new enlarged shower surround complete the en-suite. Hardwood floors run through in living areas and Master. Tile in baths and kitchen. Eat-in kitchen features white cabinets that everyone wants, with new white marble subway backsplash, granite counter tops, new pendant lights, all new GE Stainless Café Appliances & matching GE Advantium Microwave. The electric glass-top stove features a dbl oven w/convection. A natural gas connection exists behind the stove if you desire. Refrigerator is french-door style with dispenser. Laundry room features extra storage cabinets, a Pantry & a utility sink, with a Maytag washer and dryer that will convey, all easily accessed off the kitchen. In the garage, you will find easy to mount custom-made new corrugated aluminum hurricane shutters featuring Lexan panels that allow light into the home. Second story hurricane shutters are accessible from inside the home. You'll also find custom storage shelving and a new hot water heater. Don't miss the stairway with new wood treads and custom wrought iron balusters that will lead you up to an oversize large 4th bedroom and sitting area completely redone with fresh paint and new hardwood flooring with a view of the pond; this area could easily serve as a secondary living space. The large closet gives more storage or expansion options. This home is in pristine condition and a rare find with a unique open floor plan, offering natural light and upgrades galore, located in a no-flood zone. What more are you waiting for?