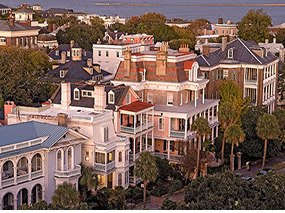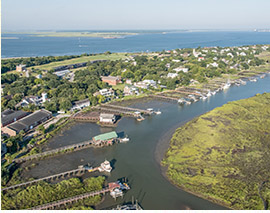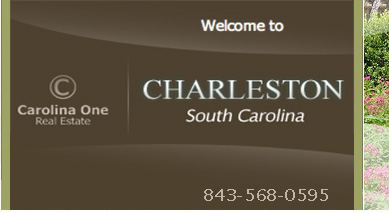$419,900.00 182 Schooner Bend
- MLS#:23025457
- Address: 182 Schooner Bend
- City / Zip:Summerville, SC 29486
- Area:Summerville
- County:Berkeley
- Neighborhood:Cane Bay Plantation
- Bedrooms:3
- Bathrooms:2
- 1/2 Bathrooms:0
- Sq Ft:2,078
- Acres:0.17
- Year Built:2008
- Time On Market:11/09/2023
- Property Type: Residential
- Status: Sold
Property Amenities
-
Exterior Features
- No
-
Rooms
- 0
-
Flooring
- Ceramic Tile
-
Waterfront / View
- No
Additional Information
- Kind
- Residential
- Parking
- 2 Car Garage
- Attached
- Garage Door Opener
Market Trends for
Summerville
- Last Updated:
- Market Snapshot
- Total Properties listed:
- Average list Price: $0.00
- Median list Price: $0.00
- Typical Property
- Residential
- Bedrooms
- Baths
- Square Feet
- $ / Sq. Ft.
Map View
*Map location is an approximation. Drag and drop yellow figure on to map for street view.

This listing is provided courtesy by Carolina Elite Real Estate.
Listings provided courtesy of Charleston MLS.
Information Deemed Reliable But Not Guaranteed
Copyright © 2025 Charleston MLS - All Rights Reserved










































































Agent's Comments
Beautiful home updates in a well-established, gated community - what more could you want?! This 3 bedroom, 2 bath Vernon Hill floor plan is better than new, with luxury vinyl plank flooring throughout (NO Carpet!), painted white kitchen and owner's bath cabinets, fresh wall paint throughout, updated appliances, a luxury walk-in shower and more! A full front porch with paver finish gives an inviting first impression. The open-concept kitchen is a chef's delight, with granite countertops, double tray cabinet roll out storage, updated stainless steel appliances, and a built-in desk. Adjacent to the large living and dining area is a light-filled sunroom, with tile floors and added recessed can lighting. Step outside to find a patio space overlooking a beautiful shade tree and peekaboo lagoonviews. You'll love the extra space between you and your neighbors, too! Back inside, the Owner's Suite offers a tray ceiling and ensuite bath with two separate granite vanities, wood look tile flooring, and a walk-in tile shower with built-in bench, dual shower heads, and grab bars, and a walk-in closet. Two additional bedrooms and a full bath sit off their own hallway, providing ample privacy for guests. A separate office with built-in desk system gives you that extra space for a den or extra TV room. Don't miss the garage! A staircase leading up to a large attic storage space has been added, giving you ample space for life's extras without the hassle of ladders! The home truly has everything, and more! Start living your retirement dreams at Del Webb Cane Bay. The 20,000 square foot amenities center, loaded calendar of events, and many chartered clubs and interest groups will have you living your best life!