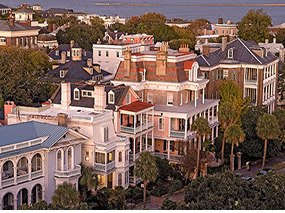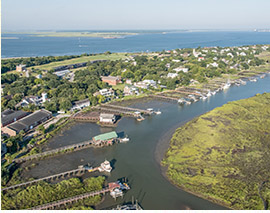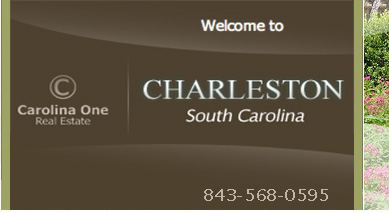$749,900.00 1835 Hall Point
- MLS#:22017809
- Address: 1835 Hall Point
- City / Zip:Mount Pleasant, SC 29466
- Area:Mount Pleasant
- County:Charleston
- Neighborhood:Park West
- Bedrooms:4
- Bathrooms:2
- 1/2 Bathrooms:1
- Sq Ft:2,794
- Acres:0.22
- Year Built:2006
- Time On Market:07/03/2022
- Property Type: Residential
- Status: Sold
Property Amenities
-
Rooms
- 0
-
Flooring
- Ceramic Tile
- Wood
-
Fireplace
- Family Room
- Gas Log
- One
-
Waterfront / View
- No
Additional Information
- Kind
- Residential
- Parking
- 2 Car Garage
- Attached
- Garage Door Opener
Market Trends for
Mount Pleasant
- Last Updated:
- Market Snapshot
- Total Properties listed:
- Average list Price: $0.00
- Median list Price: $0.00
- Typical Property
- Residential
- Bedrooms
- Baths
- Square Feet
- $ / Sq. Ft.
Map View
*Map location is an approximation. Drag and drop yellow figure on to map for street view.

This listing is provided courtesy by The Cassina Group.
Listings provided courtesy of Charleston MLS.
Information Deemed Reliable But Not Guaranteed
Copyright © 2025 Charleston MLS - All Rights Reserved














































Agent's Comments
Welcome to this 4 bedroom, 2.5 bathroom traditional home located in Pembroke, one of the most sought after neighborhoods in Park West. Walking up to this home you're greeted by an inviting front porch making it the ideal spot to relax. As you enter the home you're immediately welcomed with tons of natural light and 10' ceilings. To your left you'll find the dining room with tray ceiling and across the hall is your home office with french doors for added privacy. Wood floors are found throughout the entire first floor and lead you down the hall to the family room, kitchen and breakfast nook making it ideal for entertaining. The kitchen comes equipped with 42'' maple cabinets, Silestone countertops, backsplash, all stainless appliances and a generous pantry. Overlooked by the kitchenand breakfast nook you'll find the family room with a gas fireplace, ceiling fan and crown molding. A powder room, laundry room and access to the 2-car garage complete the first level of this home. Upstairs you'll find the primary suite, 3 additional secondary bedrooms and a hall bath. The primary bedroom has a tray ceiling with ceiling fan, a generous sized walk-in closet and bathroom with dual sinks, soaking tub and stand up shower. The secondary bedrooms are generous in size with ample closet space each located in great proximity to the hall bath which has tiled floors and a tub/shower combo. Need a bit more space? An extra large bonus room is located above the garage making it a great multipurpose room. Out back you'll find your screened porch, conveniently located off the breakfast nook. Your fully fenced backyard has protected wetlands behind, so privacy is a non issue here! Park West amenities include two pools, tennis courts, playgrounds and plenty of walking trails. Grocery stores, restaurants, schools and a huge recreation complex are just minutes away making this the ideal location!