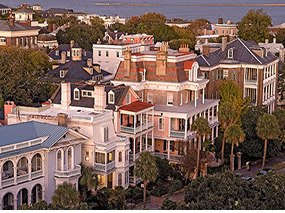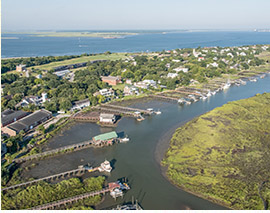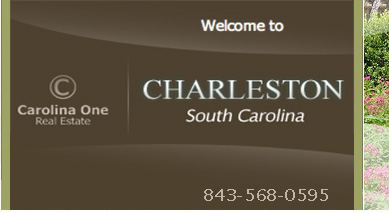$469,990.00 184 Garden Gate
- MLS#:23022305
- Address: 184 Garden Gate
- City / Zip:Summerville, SC 29486
- Area:Summerville
- County:Berkeley
- Neighborhood:Nexton
- Bedrooms:2
- Bathrooms:2
- 1/2 Bathrooms:0
- Sq Ft:1,539
- Acres:0.18
- Year Built:2022
- Time On Market:09/30/2023
- Property Type: Residential
- Status: Sold
Property Amenities
-
Exterior Features
- No
-
Rooms
- 0
-
Flooring
- Ceramic Tile
- Wood
-
Waterfront / View
- No
Additional Information
- Kind
- Residential
- Parking
- 2 Car Garage
Market Trends for
Summerville
- Last Updated:
- Market Snapshot
- Total Properties listed:
- Average list Price: $0.00
- Median list Price: $0.00
- Typical Property
- Residential
- Bedrooms
- Baths
- Square Feet
- $ / Sq. Ft.
Map View
*Map location is an approximation. Drag and drop yellow figure on to map for street view.

This listing is provided courtesy by Carolina One Real Estate.
Listings provided courtesy of Charleston MLS.
Information Deemed Reliable But Not Guaranteed
Copyright © 2025 Charleston MLS - All Rights Reserved







































Agent's Comments
Desired Nexton Gated Active Adult community!! Motivated Seller!! Location to shops, restaurants and soon to be 2 new grocery stores is unparalled! Enjoy lunch at Poogan's porch and dinner at Hall's chophouse. Upon entering the neighborhood, you continue past the amenities area, turn onto Garden Gate Way, follow to your new home! The corner lot backing to a berm, allows unique distance from neighbors. Enter the foyer with expanse of the living areas flowing before you. To the left is the garage entrance, coat closet and custom built-in shelving being used as the library. As you continue into the home, the beautiful hardwood flooring flows throughout the living area into the sunroom. The kitchen island is huge, allowing for family and guests to join the cook in the conversation.Gas range, hooded vent, soft close drawers, are just a few of the added functions of this immaculate home. Dining area is conveniently located between the kitchen and family room, with transom windows for extra light and character, still allowing for privacy. Beyond the family room is the sunroom full of windows; this room commands time to just sit and relax! OR you can continue to the screened porch for some fresh air to relax or entertain. Owners suite is located off the family room. This spacious room has tray ceiling, on-suite bath with tiled walk-in shower, dual sinks, and best of all-Custom shelving and racks in the closet! Laundry has its own room, also with custom cabinets. Secondary bedroom and bath are at the front, separate from the owners suite. Crown molding adorns the main living areas, including the sunroom, and both bedrooms. Plantation shutters have been added to the home for beauty and practicality. The owner had added numerous upgrades through the builder and more post build. The detailed list of upgrades is available upon request. Call today for your private showing.