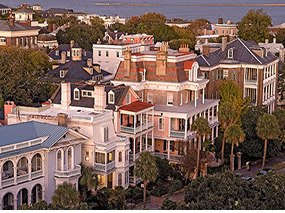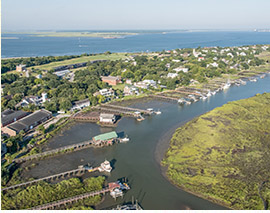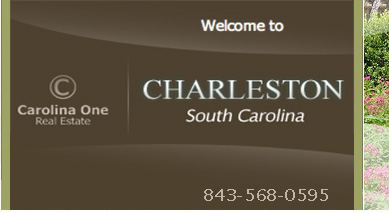$449,500.00 187 Garden Lily
- MLS#:23018224
- Address: 187 Garden Lily
- City / Zip:Summerville, SC 29485
- Area:Summerville
- County:Dorchester
- Neighborhood:Summers Corner
- Bedrooms:5
- Bathrooms:3
- 1/2 Bathrooms:1
- Sq Ft:2,844
- Acres:0.2
- Year Built:2021
- Time On Market:08/11/2023
- Property Type: Residential
- Status: Sold
Property Amenities
-
Exterior Features
- No
-
Rooms
- 0
-
Flooring
- Ceramic Tile
- Laminate
-
Waterfront / View
- No
Additional Information
- Kind
- Residential
- Parking
- 2 Car Garage
- Attached
- Garage Door Opener
Market Trends for
Summerville
- Last Updated:
- Market Snapshot
- Total Properties listed:
- Average list Price: $0.00
- Median list Price: $0.00
- Typical Property
- Residential
- Bedrooms
- Baths
- Square Feet
- $ / Sq. Ft.
Map View
*Map location is an approximation. Drag and drop yellow figure on to map for street view.

This listing is provided courtesy by Matt O'Neill Real Estate.
Listings provided courtesy of Charleston MLS.
Information Deemed Reliable But Not Guaranteed
Copyright © 2025 Charleston MLS - All Rights Reserved























































































Agent's Comments
5 Bedrooms & 3 and 1/2 baths on a premium pond lot with a bedroom downstairs! Why wait for new construction when you can have better than new right now on a premium lot? Offering the best water views in the neighborhood! Welcome to the epitome of Southern Charm in the prestigious Summers Corner community in Summerville! As you approach, you'll immediately notice the great curb appeal and double front porches.Step inside and be greeted by an abundance of natural light that floods the open floor plan, seamlessly connecting each living space. The beautiful flooring throughout adds an element of sophistication, while the office/den with its glass French doors provides a privateretreat for productivity or relaxation. The dining room effortlessly flows into the living area, creating an ideal setting for both intimate gatherings and grand soirées. The heart of this home lies in its gourmet kitchen, a culinary masterpiece adorned with granite countertops, pristine white cabinets, and stainless steel appliances. The backsplash and breakfast bar add a touch of modern charm, while the pantry and convenient eat-in area offer practicality without compromising on style. From here, feast your eyes on the roomy backyard, where memories are waiting to be made. The main level has a bedroom suite with its own private full bathroom, an oasis of comfort and privacy for your guests or loved ones. Step outside onto the screened porch, a haven of tranquility, or venture further into the fenced-in backyard that opens to the breathtaking panorama of the shimmering pond, an enchanting backdrop for outdoor entertainment. Retreat to the second level, where the expansive owner's suite is sure to please with awe-inspiring views of the pond. The ensuite bath features a dual sink vanity and a spacious step-in shower with a built-in bench, transforming your daily routine into a spa-like experience. Three additional bedrooms offer comfort and style, with one granting access to the second-level porch, inviting you to indulge in moments of serenity. Completing this level is a thoughtfully designed full bathroom with a dual sink vanity as well as a laundry room. Enjoy the wonderful amenities of Summers Corner including a playpark, swimming pool, and The Club at Summers Corner (due to be completed soon). Buffalo Lake in Summers Corner has a controlled access area where owners can hold parties, launch kayaks and canoes, and fish (catch and release). This active community hosts several events including movie nights, food trucks, and holiday activities. There are also plans for a Publix Supermarket to be built at corner of Summers Corner Road and Beech Hill Road. Don't miss out on this extraordinary home in Summers Corner!