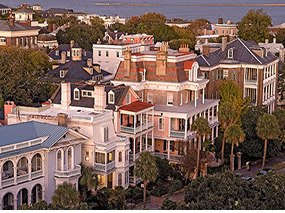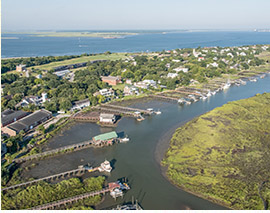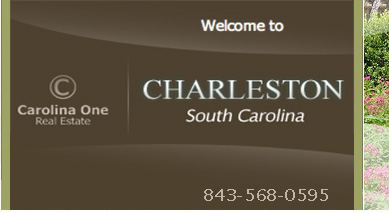$458,880.00 1971 Longhorn Lane
- MLS#:23026128
- Address: 1971 Longhorn Lane
- City / Zip:Summerville, 29485
- Area:Bacons Bridge Rd. To Four Hole Swamp
- County:Dorchester
- Neighborhood:Summers Corner
- Bedrooms:5
- Bathrooms:4
- 1/2 Bathrooms:1
- Sq Ft:3,200
- Acres:0.11
- Stories:2 Stories
- Year Built:2023
- Time On Market:11/17/2023
- Status: Active
Property Amenities
-
Exterior Features
- Vinyl Siding
- Patio - Covered
- Porch - Wrap-Around
Additional Information
- Kind
- NULL
- Parking
- Detached
- 2 Car Garage
- Lot Description
- NULL
- Elementary School
- Sand Hill
- Middle School
- East Edisto
- High School
- Ashley Ridge
Market Trends for
Bacons Bridge Rd. To Four Hole Swamp
- Last Updated: 5/2/24
- Market Snapshot
- Total Properties listed: 437
- Average list Price: $440,778.93
- Median list Price: $390,000.00
- Typical Property
- Residential
- 3.7 Bedrooms
- 2.4 Baths
- 2324.14 Square Feet
- $189.65 / Sq. Ft.

This listing is provided courtesy by Lennar Carolinas, LLC.
Listings provided courtesy of Charleston MLS.
Information Deemed Reliable But Not Guaranteed
Copyright © 2024 Charleston MLS - All Rights Reserved



















































Agent's Comments
*Est Completion March 2024* The Calhoun Plan - This Charleston style home features the owners suite on the first floor, large loft area and gourmet kitchen. The main areas of the first floor are complete with laminate flooring and the kitchen features white cabinets, subway tile backsplash, quartz countertops, large island with shiplap surround, walk in pantry and stainless steel appliances (gas cooktop, dishwasher, built in microwave/convection oven, wall oven, hood vent). The first floor owners has a massive walk in closet and en suite bath complete with water closet, large walk in tiled shower with rain head, dual sinks and private closet with stackable washer/dryer connections. Oak treads lead you to the 2nd floor where the space opens up to a large loft. Just off the loft, are