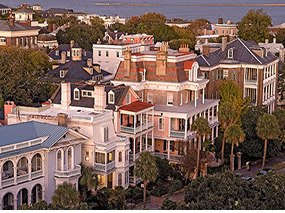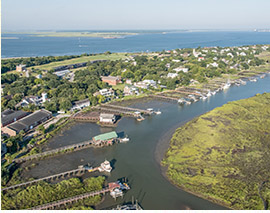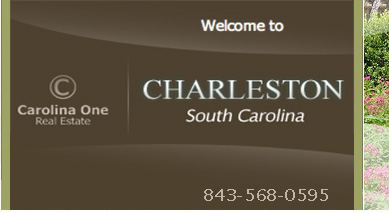$452,629.00 2008 Longhorn
- MLS#:23020512
- Address: 2008 Longhorn
- City / Zip:Summerville, SC 29485
- Area:Summerville
- County:Dorchester
- Neighborhood:Summers Corner
- Bedrooms:6
- Bathrooms:4
- 1/2 Bathrooms:1
- Sq Ft:3,481
- Acres:0.18
- Year Built:2023
- Time On Market:09/08/2023
- Property Type: Residential
- Status: Sold
Property Amenities
-
Exterior Features
- No
-
Rooms
- 0
-
Flooring
- Laminate
- Vinyl
-
Waterfront / View
- No
Additional Information
- Kind
- Residential
- Parking
- 2 Car Garage
- Attached
- Garage Door Opener
Market Trends for
Summerville
- Last Updated:
- Market Snapshot
- Total Properties listed:
- Average list Price: $0.00
- Median list Price: $0.00
- Typical Property
- Residential
- Bedrooms
- Baths
- Square Feet
- $ / Sq. Ft.
Map View
*Map location is an approximation. Drag and drop yellow figure on to map for street view.

This listing is provided courtesy by Lennar Carolinas, LLC.
Listings provided courtesy of Charleston MLS.
Information Deemed Reliable But Not Guaranteed
Copyright © 2025 Charleston MLS - All Rights Reserved



























Agent's Comments
Summers Corner is a welcome retreat from the hectic pace of life located in the perfect spot between town and country. At Summers Corner everything is done with intention...from the trails that take you to schools, parks, secret gardens and Buffalo Lake. Discover the artful birdhouses that support not just birds but the entire local ecosystem. Homes include front porches that are designed to be lived on, not just looked at. Discover and explore the active outdoors from kayaks and fishing on the lake to hiking and biking clubs. The thanks to the East Edisto Conservancy, the land will retain its rural character in perpetuity. The Fulton is one of our most popular floor plans so come take a peek! The inside features a study cased with French doors and a formal dining area. The lovelyThe Fulton is one of our most popular floor plans so come take a peek! The inside features a study cased with French doors and a formal dining area. The lovely kitchen features upgraded cabinets, quartz countertops, subway backsplash tile, stainless gas range, dishwasher and built-in microwave all open to the breakfast nook and family room. There is a bedroom and full bath perfectly situated on the first floor for those who cannot do stairs. Journey upstairs to find 3 spacious secondary bedrooms, laundry room and bathroom. The luxurious master suite offers an enormous bedroom with double doors and large walk-in closet. The third floor has a full bathroom, bedroom, and loft space.