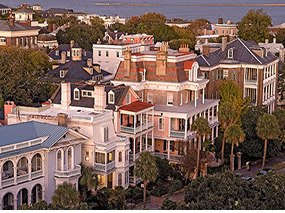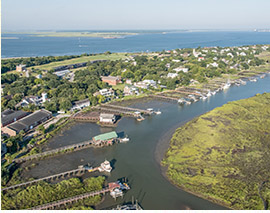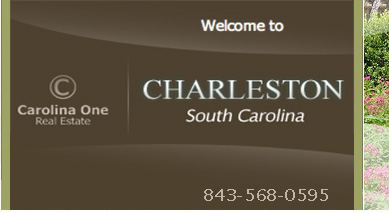$540,000.00 237 Godwit Drive
- MLS#:23021934
- Address: 237 Godwit Drive
- City / Zip:Summerville, 29486
- Area:Berkeley Triangle
- County:Berkeley
- Neighborhood:Nexton
- Bedrooms:4
- Bathrooms:3
- 1/2 Bathrooms:0
- Sq Ft:3,082
- Acres:0.14
- Stories:2 Stories
- Year Built:2022
- Time On Market:09/25/2023
- Status: Active
Property Amenities
-
Exterior Features
- Vinyl Siding
- Patio - Covered
- Rain Gutters
- Patio
Additional Information
- Kind
- NULL
- Parking
- 2 Car Garage
- Lot Description
- Inside
- Pond Site
- 0 - .5 Acre
- Elementary School
- Nexton Elementary
- Middle School
- Sangaree
- High School
- Cane Bay High School
Market Trends for
Berkeley Triangle
- Last Updated: 1/14/25
- Market Snapshot
- Total Properties listed: 452
- Average list Price: $467,215.50
- Median list Price: $423,000.00
- Typical Property
- Residential
- 3.4 Bedrooms
- 2.3 Baths
- 2178.66 Square Feet
- $214.45 / Sq. Ft.

This listing is provided courtesy by AgentOwned Realty Co. Premier Group, Inc..
Listings provided courtesy of Charleston MLS.
Information Deemed Reliable But Not Guaranteed
Copyright © 2025 Charleston MLS - All Rights Reserved

















































Agent's Comments
This home features four bedrooms, 3 full custom baths and closets. Open floor plan that boasts a custom kitchen, including 2 master suites, large living room, seperate dining area, and kitchen with center island breakfast bar seating with plenty of space for all your needs. The kitchen is equipped with SS appliances, farmhouse sink, staggered soft closing white cabinetry, a gas range, tile backsplash, and walk-in pantry. The lovely covered back porch, perfect for outdoor relaxation or entertaining includes an extended 40 x 15 concrete pad. The 2-car garage is outfitted for charging an electric car. Upstairs, there is yet another owner's retreat w/massive custom-built closets and a huge loft w/ a ton of possibilities.