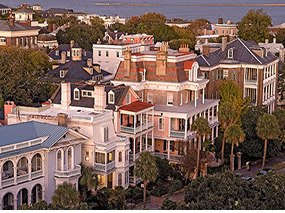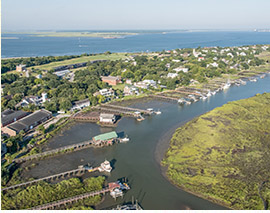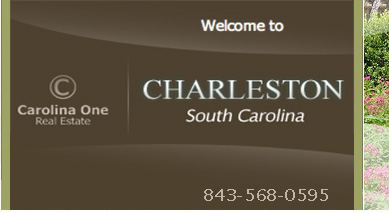$428,000.00 2629 Elissa Dr
- MLS#:23023958
- Address: 2629 Elissa Dr
- City / Zip:Charleston, SC 29414
- Area:Charleston
- County:Charleston
- Neighborhood:Springfield
- Bedrooms:4
- Bathrooms:2
- 1/2 Bathrooms:0
- Sq Ft:1,460
- Acres:0.26
- Year Built:1968
- Time On Market:10/20/2023
- Property Type: Residential
- Status: Sold
Property Amenities
-
Exterior Features
- No
-
Rooms
- 0
-
Flooring
- Ceramic Tile
- Wood
-
Fireplace
- Family Room
- Great Room
- One
- Other (Use Remarks)
-
Waterfront / View
- No
Additional Information
- Kind
- Residential
- Parking
- 1 Car Garage
- Attached
- Off Street
- Garage Door Opener
Market Trends for
Charleston
- Last Updated:
- Market Snapshot
- Total Properties listed:
- Average list Price: $0.00
- Median list Price: $0.00
- Typical Property
- Residential
- Bedrooms
- Baths
- Square Feet
- $ / Sq. Ft.
Map View
*Map location is an approximation. Drag and drop yellow figure on to map for street view.

This listing is provided courtesy by Jeff Cook Real Estate LPT Realty.
Listings provided courtesy of Charleston MLS.
Information Deemed Reliable But Not Guaranteed
Copyright © 2025 Charleston MLS - All Rights Reserved










































Agent's Comments
This charming brick ranch home is nestled on a large lot in a great neighborhood. The attached garage gives you space for parking and storage. A large front porch welcomes you home and is a great place for your rocking chairs or porch swing. As you enter, you're greeted by wood flooring, crown molding, smooth ceilings, recessed lighting, and a spacious open floor plan with abundant natural light and a great flow for entertaining and everyday living. Enjoy cool evenings in front of the cozy built-in electric fireplace (with multi-color flame function, so you can change the flame color whenever you want) in the family room where you'll also find a stylish shiplap accent wall.The open eat-in kitchen boasts ceramic tile flooring, stainless steel appliances, granite countertops, a subway tile backsplash, a large island with a breakfast bar, ample cabinet and counter space, a huge pantry (with barn doors) for additional storage space, and a dining area overlooking the backyard. Refrigerator to convey, with an acceptable offer and as part of the sales contract. The spacious master bedroom features his-and-hers closets and an updated en suite bathroom with ceramic tile flooring and a large walk-in tile shower. The remaining 3 bedrooms are also spacious in size, and you could potentially used one of them as a home office/study. The patio and large fenced-in backyard will be perfect for grilling out, entertaining, or watching the kids and/or pets play. Conveniently located near shopping, dining, I-526, and Bon Secours St Francis Hospital. It's also just a short drive to Downtown Charleston and area beaches. Come see your new home, today!