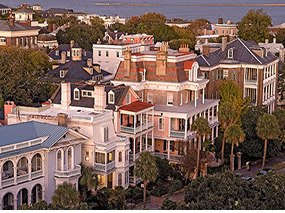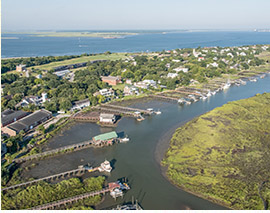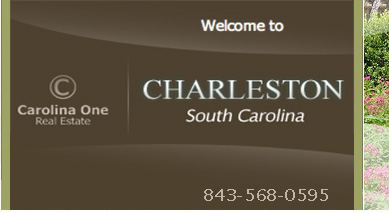$411,500.00 2813 Cavalcade
- MLS#:20033577
- Address: 2813 Cavalcade
- City / Zip:Johns Island, SC 29455
- Area:Isle of Palms
- County:Charleston
- Neighborhood:River Glen
- Bedrooms:4
- Bathrooms:3
- 1/2 Bathrooms:0
- Sq Ft:2,440
- Acres:0.18
- Year Built:2021
- Time On Market:12/23/2020
- Property Type: Residential
- Status: Sold
Property Amenities
-
Rooms
- 0
-
Flooring
- Ceramic Tile
-
Fireplace
- Family Room
- Gas Connection
- Gas Log
- One
-
Waterfront / View
- No
Additional Information
- Kind
- Residential
- Parking
- 2 Car Garage
Market Trends for
Isle of Palms
- Last Updated: 1/14/25
- Market Snapshot
- Total Properties listed: 56
- Average list Price: $2,119,010.71
- Median list Price: $1,950,000.00
- Typical Property
- Residential
- 4 Bedrooms
- 3.1 Baths
- 2571.85 Square Feet
- $823.92 / Sq. Ft.
Map View
*Map location is an approximation. Drag and drop yellow figure on to map for street view.

This listing is provided courtesy by Carolina One Real Estate.
Listings provided courtesy of Charleston MLS.
Information Deemed Reliable But Not Guaranteed
Copyright © 2025 Charleston MLS - All Rights Reserved





































Agent's Comments
Open and Bright from the moment you step through the inviting entryway and just getting better with every step. The details are what sets this home apart and give this one that upscale feeling. From the family room fireplace to the upgraded eye-catching trim detail this home has so many beautiful touches. The Kitchen is bright and open to the family room and features upgraded cabinets, and a large kitchen island with quartz countertops. Off of the Kitchen you will find a super flexible sunroom that could be used as a more formal dining area. The first floor also has a full guest suite complete with bathroom and located off of the garage entry for extra Privacy. Walking up the wood stained staircase to the second floor you notice the flooring from the first floor continuing to the hall, and loft for that extra upgraded feel. The Primary bedroom is huge with box ceiling and sitting area. The Primary bedroom also features a large closet designed to make life easy and less cluttered. The En-suite primary Bathroom has a large tiled shower perfect for relaxing as well as a separate commode area and multiple linen closets. The secondary bedrooms are large and contain walk in closets perfect for those needing extra storage space right now. The laundry room is very conveniently located on the second floor and located off the Loft area which is a perfect place for family gatherings. Community is located less then 9 miles from downtown Charleston and close to area beaches and endless dinning, and shopping..