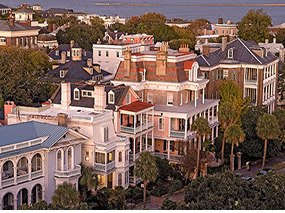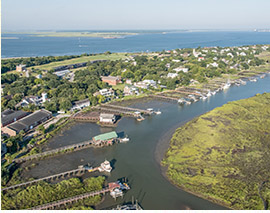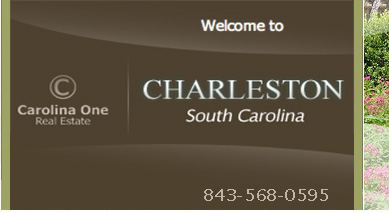$419,900.00 2924 Sugarberry
- MLS#:23025504
- Address: 2924 Sugarberry
- City / Zip:Johns Island, SC 29455
- Area:Isle of Palms
- County:Charleston
- Neighborhood:Whitney Lake
- Bedrooms:3
- Bathrooms:3
- 1/2 Bathrooms:1
- Sq Ft:1,796
- Acres:0.05
- Year Built:2007
- Time On Market:11/09/2023
- Property Type: Residential
- Status: Sold
Property Amenities
-
Exterior Features
- No
-
Rooms
- 0
-
Waterfront / View
- No
Additional Information
- Kind
- Residential
- Parking
- 2 Car Garage
Market Trends for
Isle of Palms
- Last Updated: 1/14/25
- Market Snapshot
- Total Properties listed: 56
- Average list Price: $2,119,010.71
- Median list Price: $1,950,000.00
- Typical Property
- Residential
- 4 Bedrooms
- 3.1 Baths
- 2571.85 Square Feet
- $823.92 / Sq. Ft.
Map View
*Map location is an approximation. Drag and drop yellow figure on to map for street view.

This listing is provided courtesy by Three Real Estate LLC.
Listings provided courtesy of Charleston MLS.
Information Deemed Reliable But Not Guaranteed
Copyright © 2025 Charleston MLS - All Rights Reserved










































Agent's Comments
Nestled within the highly sought-after lakefront community of Whitney Lakes on the flourishing John's Island, this charming townhouse unfolds across three stories, offering three bedrooms and three and a half bathrooms. The community itself is a masterpiece of design, featuring a sprawling 26-acre lake with a communal dock, inviting fire pits, enchanting gardens, and scenic walking and nature trails perfect for kayaking enthusiasts. Conveniently located mere minutes from downtown, major attractions, pristine beaches, as well as a variety of shops and restaurants, this townhouse embodies both luxury and accessibility.Step inside, and you'll be greeted by an inviting open-concept floor plan on the main level, adorned with hardwood flooring and elegant crown molding throughout. Theliving room, enhanced by a cozy fireplace, seamlessly connects to a walk-through kitchen equipped with stainless steel appliances. A separate dining room exudes sophistication with wainscot paneling, while a convenient powder room completes the main level. Ascend to the second floor to discover a master suite, an additional bedroom, and a laundry room for added convenience. The master suite, a retreat in itself, boasts a spacious balcony offering breathtaking views of the community. It features two walk-in closets and a private adjoining bathroom, complete with a separate garden tub and shower unit. Bedroom 2 on this level also boasts a walk-in closet and its own full bathroom accessible from both the hall and the room. The third floor unveils Bedroom 3, a grand space with expansive windows providing panoramic views. This impressive bedroom includes a generous walk-in closet and its own private full bathroom. Outside, a privacy-fenced courtyard with an additional storage area adds a touch of seclusion, while parking is conveniently situated in the rear of the home along an alley. This townhouse epitomizes a harmonious blend of style, functionality, and the allure of lakeside living.