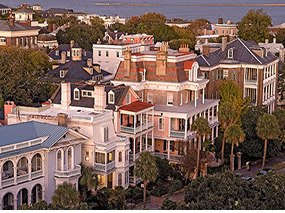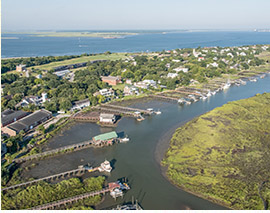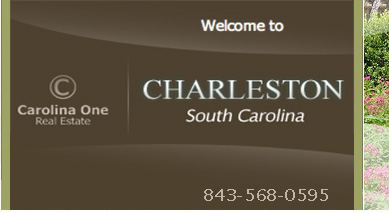$407,002.00 341 Green Fern
- MLS#:22024965
- Address: 341 Green Fern
- City / Zip:Summerville, SC 29483
- Area:Summerville
- County:Berkeley
- Neighborhood:Hampton Woods
- Bedrooms:4
- Bathrooms:3
- 1/2 Bathrooms:1
- Sq Ft:2,474
- Acres:0.09
- Year Built:2023
- Time On Market:09/25/2022
- Property Type: Residential
- Status: Sold
Property Amenities
-
Exterior Features
- No
-
Rooms
- 0
-
Flooring
- Ceramic Tile
- Laminate
- Vinyl
-
Fireplace
- Family Room
- Gas Log
- One
-
Waterfront / View
- No
Additional Information
- Kind
- Residential
- Parking
- 2 Car Garage
- Garage Door Opener
Market Trends for
Summerville
- Last Updated:
- Market Snapshot
- Total Properties listed:
- Average list Price: $0.00
- Median list Price: $0.00
- Typical Property
- Residential
- Bedrooms
- Baths
- Square Feet
- $ / Sq. Ft.
Map View
*Map location is an approximation. Drag and drop yellow figure on to map for street view.

This listing is provided courtesy by Crescent Homes Realty LLC.
Listings provided courtesy of Charleston MLS.
Information Deemed Reliable But Not Guaranteed
Copyright © 2025 Charleston MLS - All Rights Reserved



































Agent's Comments
INCENTIVE!!! $5k off price of the home!!! Spacious and Open Windermere Plan by Crescent Homes. This is PROPOSED CONSTRUCTION in HAMPTON WOODS PH. 3! LOT AND STRUCTURAL OPTIONS HAVE BEEN SELECTED. Purchaser will select Design finishes at Design Center. List Price includes Lot Premium and Structural Options ONLY. Spacious Master Up Plan/ 2474 sq.ft./ 4 Beds/ 3 Full Baths and Powder. Open Plan, Kitchen Island, Drop Zone at Garage Entry, Large Pantry, Fireplace, and MORE. Please note this is an Single Family Attached Home. Home is attached by a storage shed. Please view illustration in photos for visual.: Incentives are tied to the use of Seller's Preferred Lender and Attorney. Please see agent for details.