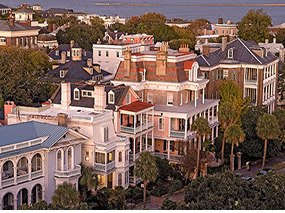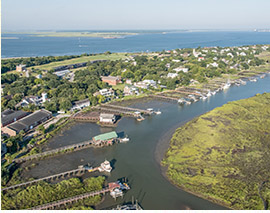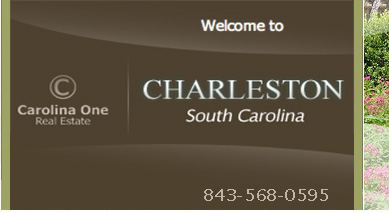$349,900.00 3580 Hunters Oak
- MLS#:21024365
- Address: 3580 Hunters Oak
- City / Zip:Johns Island, SC 29455
- Area:Isle of Palms
- County:Charleston
- Neighborhood:Winnsboro Lakes
- Bedrooms:3
- Bathrooms:2
- 1/2 Bathrooms:1
- Sq Ft:1,692
- Acres:0.23
- Year Built:1992
- Time On Market:09/04/2021
- Property Type: Residential
- Status: Sold
Property Amenities
-
Rooms
- 0
-
Flooring
- Ceramic Tile
- Wood
-
Fireplace
- Family Room
- One
- Wood Burning
-
Waterfront / View
- No
Additional Information
- Kind
- Residential
- Parking
- 2 Car Garage
- Attached
Market Trends for
Isle of Palms
- Last Updated: 12/27/24
- Market Snapshot
- Total Properties listed: 56
- Average list Price: $2,119,010.71
- Median list Price: $1,950,000.00
- Typical Property
- Residential
- 4 Bedrooms
- 3.1 Baths
- 2571.85 Square Feet
- $823.92 / Sq. Ft.
Map View
*Map location is an approximation. Drag and drop yellow figure on to map for street view.

This listing is provided courtesy by Keller Williams Realty.
Listings provided courtesy of Charleston MLS.
Information Deemed Reliable But Not Guaranteed
Copyright © 2024 Charleston MLS - All Rights Reserved



























Agent's Comments
3580 Hunters Oak Lane is a Lowcountry cottage nestled in the popular Johns Island subdivision of Winnsboro Lakes. This 1692 sq ft two story home has 3 bedrooms, 2 full baths, 1 half bath, and a FROG. Enter the home and you will notice hardwood floors throughout the downstairs areas that lead you directly into a spacious family room with a cozy wood burning fireplace and vaulted ceilings. The eat-in- kitchen is open to the family room which has a subway tile backsplash, granite countertops, and stainless steel appliances that were added in 2017. The owner's suite is privately tucked away in the rear of the home and located on the first floor. The owners suite has an ensuite bathroom with a dual sink vanity and an updated tile shower. There is also a powder room on the first floorconvenient for guests. Upstairs there is new wall to wall carpeting, two guest bedrooms, an updated hall bathroom with a separate shower and a garden tub, and a room over the garage that can be used as a home office, playroom, theater room, or 4th bedroom! Off the eat-in-kitchen area you can access the shady and relaxing screened porch which leads to the backyard patio area perfect for grilling, outdoor dining, or entertaining. The backyard is fully fenced with privacy fencing making it secure for children and/or pets. The home has a two car attached garage, a new roof in 2020, 2 HVAC systems - the downstairs unit is original, and the upstairs unit was replaced in 2017, and a crawl space that was encapsulated with a dehumidifier in 2017. This home is immaculate and pride in ownership is evident. The home is located near the popular shops and restaurants of Johns Island, it's a short drive to James Island and then onto Downtown Charleston via the James Island Connector. This home is MUST SEE to fully appreciate all it has to offer.