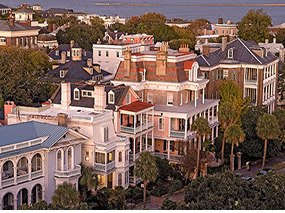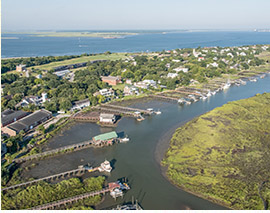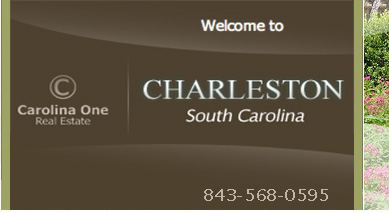$4,295,000.00 3893 Ashton Shore
- MLS#:23000433
- Address: 3893 Ashton Shore
- City / Zip:Mount Pleasant, SC 29466
- Area:Mount Pleasant
- County:Charleston
- Neighborhood:Park West
- Bedrooms:5
- Bathrooms:6
- 1/2 Bathrooms:1
- Sq Ft:6,428
- Acres:1.05
- Year Built:2023
- Time On Market:01/08/2023
- Property Type: Residential
- Status: Sold
Property Amenities
-
Exterior Features
- No
-
Rooms
- 0
-
Flooring
- Ceramic Tile
- Laminate
- Wood
-
Fireplace
- Dining Room
- Gas Log
- Great Room
- Other (Use Remarks)
- Three
-
Waterfront / View
- No
Additional Information
- Kind
- Residential
- Parking
- 3 Car Garage
- Garage Door Opener
Market Trends for
Mount Pleasant
- Last Updated:
- Market Snapshot
- Total Properties listed:
- Average list Price: $0.00
- Median list Price: $0.00
- Typical Property
- Residential
- Bedrooms
- Baths
- Square Feet
- $ / Sq. Ft.
Map View
*Map location is an approximation. Drag and drop yellow figure on to map for street view.

This listing is provided courtesy by Carolina One Real Estate.
Listings provided courtesy of Charleston MLS.
Information Deemed Reliable But Not Guaranteed
Copyright © 2024 Charleston MLS - All Rights Reserved


















































































Agent's Comments
Luxurious Park Island residence nestled on 1.053 acres, commanding panoramic Wando River views with direct waterway access. This custom-built haven invites you into an expanse of opulence and functionality. The main level unfolds with a welcoming foyer leading to a guest bedroom, ensuite, and a well-appointed office with seamless access to the butler's pantry and gourmet kitchen. Revel in the culinary delights of a chef's dream kitchen, featuring Wolf appliances, a wine fridge, and quartz countertops, seamlessly integrated into an open floor plan connecting the great room, sunroom, and dining room adorned by a dual fireplace.Ascend via stairs or elevator to the third floor, where a palatial owner's suite awaits, graced with a covered porch overlooking the river, a sitting room with custom cabinets, and a spa-like bathroom, boasting "his" and "her" sides with Toto toilets, personal showers, and a central steam room. Two additional bedrooms, bathrooms, and a laundry room complement this level. The ground floor unveils a 3-car garage, a versatile bedroom/office, a shared full bathroom, and a recreation room. Step outside to a patio housing an outdoor kitchen, saltwater pool, spa, and unobstructed river views. This outdoor haven promises endless entertainment, featuring a Blaze grill, range hood, refrigerator, ice maker, sink, and more. Indulge in the pinnacle of comfort and sophistication, where meticulous design meets breathtaking vistas.