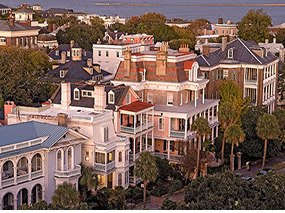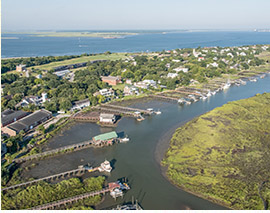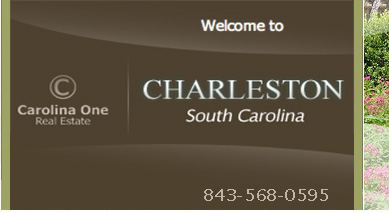$438,000.00 441 Eastern Isle
- MLS#:23018480
- Address: 441 Eastern Isle
- City / Zip:Summerville, SC 29486
- Area:Summerville
- County:Berkeley
- Neighborhood:Cane Bay Plantation
- Bedrooms:2
- Bathrooms:2
- 1/2 Bathrooms:0
- Sq Ft:1,880
- Acres:0.15
- Year Built:2014
- Time On Market:08/15/2023
- Property Type: Residential
- Status: Sold
Property Amenities
-
Exterior Features
- No
-
Rooms
- 0
-
Flooring
- Ceramic Tile
- Wood
-
Waterfront / View
- No
Additional Information
- Kind
- Residential
- Parking
- 2 Car Garage
- Attached
- Garage Door Opener
Market Trends for
Summerville
- Last Updated:
- Market Snapshot
- Total Properties listed:
- Average list Price: $0.00
- Median list Price: $0.00
- Typical Property
- Residential
- Bedrooms
- Baths
- Square Feet
- $ / Sq. Ft.
Map View
*Map location is an approximation. Drag and drop yellow figure on to map for street view.

This listing is provided courtesy by Carolina Elite Real Estate.
Listings provided courtesy of Charleston MLS.
Information Deemed Reliable But Not Guaranteed
Copyright © 2025 Charleston MLS - All Rights Reserved








































































Agent's Comments
Popular and well maintained Surrey Crest model located in the Charleston area's premier active adult community, Del Webb at Cane Bay. Stunning homesite so picturesque it doesn't seem real. Situated on a beautiful landscaped berm offering maximum privacy with lagoon views nearby. Located just a short walk to the communities amenity center. Open-concept living complete with 2 bedrooms, 2 baths, a den/office with double french doors, sunroom, screened-in lanai, and exterior patio. Spacious kitchen with 36'' staggered cabinets with crown molding, tiled flooring, granite countertops with center island, beautiful subway tiled backsplash and stainless steel appliances with gas range. Hardwood flooring extends from the great room into the den/office and light filled sunroom. From there a.........screen-in lanai with vaulted ceiling with epoxy coated concrete flooring and adjacent exterior patios. Back inside, tucked in the back corner of the home, a spacious owner's suite with your dream closet with custom built-ins, dual sink vanity, and 5 foot walk-in renovated shower. Tiled flooring in the foyer, kitchen, baths and laundry. The guest bedroom and full bath are found on the front of the home, maximizing privacy for guests. This home is move-in ready with all appliances, ceilings fans, and window treatments included! You will not be disappointed, please book your showing today!