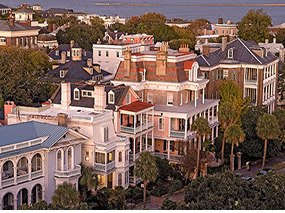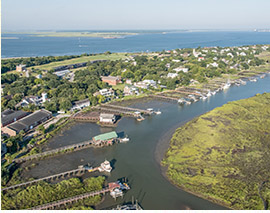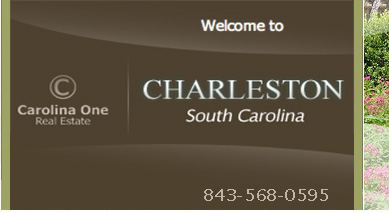$351,770.00 500 West Respite Lane
- MLS#:21001952
- Address: 500 West Respite Lane
- City / Zip:Summerville, SC 29483
- Area:Summerville
- County:Dorchester
- Neighborhood:Limehouse Village
- Bedrooms:4
- Bathrooms:2
- 1/2 Bathrooms:1
- Sq Ft:2,277
- Acres:0.11
- Year Built:2021
- Time On Market:01/24/2021
- Property Type: Residential
- Status: Sold
Property Amenities
-
Rooms
- 0
-
Flooring
- Carpet
- Ceramic Tile
- Laminate
-
Waterfront / View
- No
Additional Information
- Kind
- Residential
- Parking
- 2 Car Garage
- Detached
- Garage Door Opener
Market Trends for
Summerville
- Last Updated:
- Market Snapshot
- Total Properties listed:
- Average list Price: $0.00
- Median list Price: $0.00
- Typical Property
- Residential
- Bedrooms
- Baths
- Square Feet
- $ / Sq. Ft.
Map View
*Map location is an approximation. Drag and drop yellow figure on to map for street view.

This listing is provided courtesy by Lennar Carolinas, LLC.
Listings provided courtesy of Charleston MLS.
Information Deemed Reliable But Not Guaranteed
Copyright © 2025 Charleston MLS - All Rights Reserved









































Agent's Comments
The Rutledge is a stunning 4 bedroom home with the owner's suite on the first floor. Upon entering the home you are welcomed into dedicated foyer with coat closet and space for a drop zone. Beyond the foyer is a bright and airy great room that is open to your dining area and a well-appointed kitchen. The designer kitchen features painted white shaker cabinets, upgraded quartz counters, ship lap island, and a stainless steel gas stove, dishwasher and microwave. Off the dining area is a covered porch. The first floor owner's retreat boasts an on suite bathroom complete with dual sinks, private water closet, and a subway tile shower. Upstairs you are greeted with a large 300 sq. ft. loft flanked by 3 additional bedrooms all featuring a walk in closet. Additional upgraded features you willfind included in this lovely home are 10' ceilings and 8' doors on the first floor, stained oak stair treads, beautiful laminate flooring throughout the living spaces of the first floor, 12" x 24" tile in all bathrooms, James Hardie cement board siding exteriors and so much more.