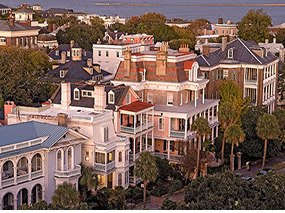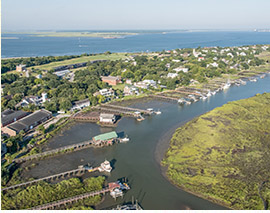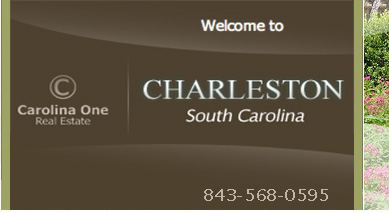$465,000.00 5197 Kuzia
- MLS#:20015445
- Address: 5197 Kuzia
- City / Zip:Meggett, SC 29449
- Area:Meggett
- County:Charleston
- Neighborhood:Meggett
- Bedrooms:3
- Bathrooms:3
- 1/2 Bathrooms:0
- Sq Ft:1,732
- Acres:5.52
- Year Built:2007
- Time On Market:06/07/2020
- Property Type: Residential
- Status: Sold
Property Amenities
-
Exterior Features
- Workshop
-
Rooms
- 0
-
Flooring
- Ceramic Tile
- Wood
-
Fireplace
- Family Room
- One
- Wood Burning
-
Waterfront / View
- No
Additional Information
- Kind
- Residential
- Parking
- 4 Car Garage
- Attached
- Garage Door Opener
Market Trends for
Meggett
- Last Updated:
- Market Snapshot
- Total Properties listed:
- Average list Price: $0.00
- Median list Price: $0.00
- Typical Property
- Residential
- Bedrooms
- Baths
- Square Feet
- $ / Sq. Ft.
Map View
*Map location is an approximation. Drag and drop yellow figure on to map for street view.

This listing is provided courtesy by Century 21 Expert Advisors.
Listings provided courtesy of Charleston MLS.
Information Deemed Reliable But Not Guaranteed
Copyright © 2025 Charleston MLS - All Rights Reserved














































































Agent's Comments
This is a unique opportunity to own your personal private retreat beautifully nestled among the trees in the outskirts of the city of Charleston. You'll love all the ways to enjoy the outdoors with this special property...the front porch is a nice spot to relax after a long day, and the rear deck and screened porch offer a larger space to entertain with friends and family. And yes, the hot tub on the patio will stay for the new owners to enjoy! Winding throughout the 5.5 acres are mulched walking trails that lead to a tidal creek along the back of the property, with flowing waters leading to Swinton Creek. Other unique outdoor features you'll notice are electrical outlets placed throughout the landscaping, gravel circular driveway, split-rail fence, greenhouse/potting shed, a breaker box back fed for a generator, window and door hurricane protection, RV sewer hookup, shallow well for lawn irrigation, and metal 24 x 28 barn/workshop with loft. Inside the home you'll enjoy the wide-open living space that has been freshly painted throughout. The kitchen features newly refinished cabinets, lovely granite countertops, and adjoining dining area. An open-concept living area with wood-burning fireplace, two additional bedrooms, a full bathroom, and an ample hall closet complete the first floor. Upstairs you'll find a large open loft that overlooks the living room downstairs, a laundry area, and the master suite. The master bath indulges with a huge walk-in tiled shower, spa-like jetted bathtub, dual sink vanity and spacious walk-in closet. The elevated construction provides covered parking for up to 5 vehicles including a pull-through option, with 4 garage doors operating on electric openers. The garage also offers heated/cooled utility space with a full bathroom. There is additional storage and workspace with the separate barn that includes an interior loft and exterior lean-to that will accommodate for boat or RV storage. You'll never run out of storage space with this one. And the home and barn are wired for a security system. There are too many wonderful features about this home that words simply cannot describe...come experience the serenity of this almost magical property for yourself!