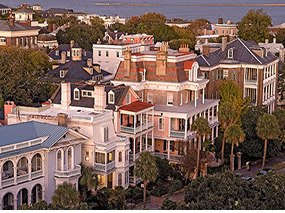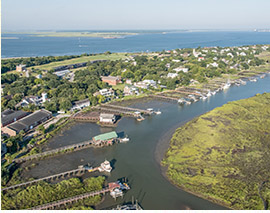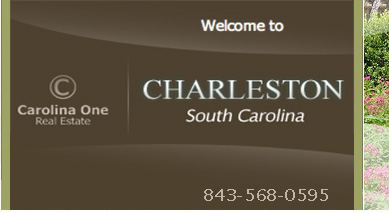$469,800.00 5437 Rising Tide
- MLS#:23013276
- Address: 5437 Rising Tide
- City / Zip:North Charleston, SC 29420
- Area:North Charleston
- County:Dorchester
- Neighborhood:Taylor Plantation
- Bedrooms:5
- Bathrooms:3
- 1/2 Bathrooms:1
- Sq Ft:2,848
- Acres:0.16
- Year Built:2009
- Time On Market:06/13/2023
- Property Type: Residential
- Status: Sold
Property Amenities
-
Exterior Features
- No
-
Rooms
- 0
-
Flooring
- Vinyl
- Wood
-
Fireplace
- Gas Log
- Great Room
- One
-
Waterfront / View
- No
Additional Information
- Kind
- Residential
- Parking
- 2 Car Garage
- Attached
Market Trends for
North Charleston
- Last Updated:
- Market Snapshot
- Total Properties listed:
- Average list Price: $0.00
- Median list Price: $0.00
- Typical Property
- Residential
- Bedrooms
- Baths
- Square Feet
- $ / Sq. Ft.
Map View
*Map location is an approximation. Drag and drop yellow figure on to map for street view.

This listing is provided courtesy by Keller Williams Realty Charleston.
Listings provided courtesy of Charleston MLS.
Information Deemed Reliable But Not Guaranteed
Copyright © 2025 Charleston MLS - All Rights Reserved






















































Agent's Comments
Welcome to 5437 Rising Tide! Situated on a quiet street in the sought-after Taylor Plantation subdivision along the Ashley River, this pristine 5-BR residence boasts great curb appeal with meticulous landscaping and a welcoming covered front porch. This open, well-thought-out floor plan has an abundance of natural light and all of the space, storage, and upgrades you will need to make this your next home! The front of the home includes a private home office enclosed by glass French doors and a formal dining room with a tray ceiling that flows into the kitchen. The kitchen boasts granite countertops, a breakfast bar with overhead pendant lighting, stainless steel appliances, upgraded staggered cabinets with accent windows, and a pantry for additional storage. Directly off of the kitchen is the informal dining area and sunroom (with direct access to the screened-in porch) and the expansive great room with cathedral ceiling and gas-burning fireplace. The first floor also includes a powder room, a laundry room, and a 1st-floor primary suite with a walk-in closet and en-suite bathroom with ceramic tile plank flooring, large vanity with dual sinks, a soaking tub, and a walk-in shower. The 2nd floor offers another primary suite with dual closets and an ensuite bathroom with a tub/shower combo. There are 3 additional spacious bedrooms and an additional full bathroom with ceramic tile plank flooring and a tub/shower combo. This home also includes a true 2-car attached garage, a large screened-in porch, and a covered outdoor patio. The private backyard is fully fenced in with a firepit area and is the perfect spot to enjoy the excellent Lowcountry weather! As a Taylor Plantation owner, you will be zoned for top-rated DD2 schools and will have access to a community clubhouse, dock, playground, and walking/jogging trails. You will also be just a short drive to the Airforce Base, Charleston International Airport, Boeing, Tanger Outlets, and Golf, and less than 15 miles from Downtown Charleston! Schedule a showing today!