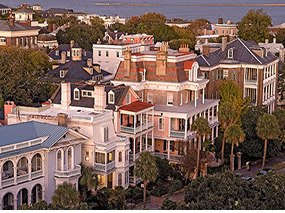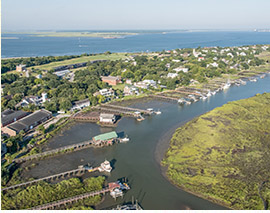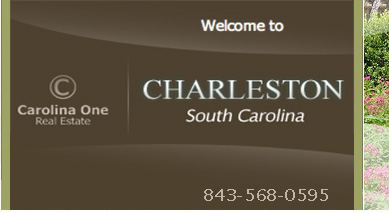$450,000.00 726 Quintan
- MLS#:21010501
- Address: 726 Quintan
- City / Zip:Summerville, SC 29486
- Area:Summerville
- County:Berkeley
- Neighborhood:Carnes Crossroads
- Bedrooms:3
- Bathrooms:2
- 1/2 Bathrooms:1
- Sq Ft:2,455
- Acres:0.2
- Year Built:2014
- Time On Market:04/22/2021
- Property Type: Residential
- Status: Sold
Property Amenities
-
Rooms
- 0
-
Flooring
- Wood
-
Waterfront / View
- No
Additional Information
- Kind
- Residential
- Parking
- 2 Car Garage
- Detached
Market Trends for
Summerville
- Last Updated:
- Market Snapshot
- Total Properties listed:
- Average list Price: $0.00
- Median list Price: $0.00
- Typical Property
- Residential
- Bedrooms
- Baths
- Square Feet
- $ / Sq. Ft.
Map View
*Map location is an approximation. Drag and drop yellow figure on to map for street view.

This listing is provided courtesy by Keller Williams Realty Charleston.
Listings provided courtesy of Charleston MLS.
Information Deemed Reliable But Not Guaranteed
Copyright © 2025 Charleston MLS - All Rights Reserved














































Agent's Comments
Check out this amazing two story, double front porched home that sits on a large corner lot with a fenced in rear yard and TONS of upgrades inside! As you enter the home you are greeted with beautiful wood floors that expand throughout the entire first floor and living areas and open into the great room and the formal sitting area on the front of the home. The Great room boasts a wall of windows brining in bountiful natural light, a gas fireplace with marble hearth and elegant mantle as well as open to the large kitchen. The kitchen comes equipped with an oversized island, deep sink, canned and pendant lighting, gas range, granite countertops, back splash as well as an abundance of cabinetry and counter space. There is a Formal Dining room right off of the kitchen which also boastswalls of windows overlooking the rear yard as well as letting the natural light to spill in. As you ascend up the wood tread stairs to the second floor, you are welcomed into a generous flex space that can be used in a multitudes of ways. The owners bedroom is located upstairs as well, with crown molding, ceiling fan, large walk in closet and a large owners suite. The owners suite showcases an oversized tiled shower, dual vanity sinks and make up station. Additional bedrooms are also located on the second floor and share the full bathroom between them which has dual vanity as well as a tiled tub/shower. Both bedroom are spacious and have generous closet space. Off of the dining room in the first floor is your access to the rear fenced in yard that also has a large covered patio! Carnes Crossroads neighborhood amenities include a zero entry 6 lane swimming pool with additional water play areas, covered patios and play park!