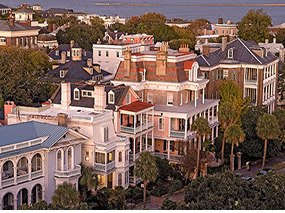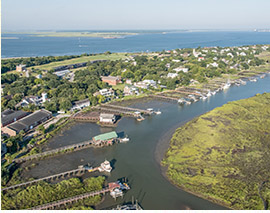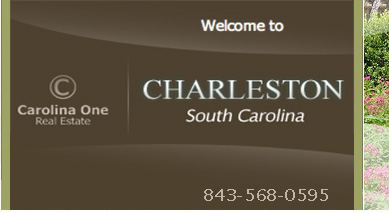$439,000.00 9700 Short Creek
- MLS#:23023505
- Address: 9700 Short Creek
- City / Zip:Ladson, SC 29456
- Area:Ladson
- County:Dorchester
- Neighborhood:Mckewn
- Bedrooms:4
- Bathrooms:3
- 1/2 Bathrooms:0
- Sq Ft:3,132
- Acres:0.24
- Year Built:2013
- Time On Market:10/15/2023
- Property Type: Residential
- Status: Sold
Property Amenities
-
Exterior Features
- Yes
-
Rooms
- 0
-
Flooring
- Ceramic Tile
- Laminate
- Wood
-
Fireplace
- Family Room
- Gas Log
- One
-
Waterfront / View
- No
Additional Information
- Kind
- Residential
- Parking
- 2 Car Garage
- Attached
- Garage Door Opener
Market Trends for
Ladson
- Last Updated:
- Market Snapshot
- Total Properties listed:
- Average list Price: $0.00
- Median list Price: $0.00
- Typical Property
- Residential
- Bedrooms
- Baths
- Square Feet
- $ / Sq. Ft.
Map View
*Map location is an approximation. Drag and drop yellow figure on to map for street view.

This listing is provided courtesy by Carolina One Real Estate.
Listings provided courtesy of Charleston MLS.
Information Deemed Reliable But Not Guaranteed
Copyright © 2025 Charleston MLS - All Rights Reserved












































Agent's Comments
Start with a 2% LOWER interest rate! Seller will pay the cost to procure a 2-1 buydown for the buyer with a full price offer and the use of the seller's preferred lender, cost not to exceed 2.5% of the buyer's loan value. A 2-1 buydown is a loan in which the first year's interest rate is 2 percentage points below the note rate for the loan. The second year's interest rate is 1 percentage point below the note rate for the loan. At the beginning of year three, the interest rate reverts to the note rate for the remainder of the loan term. Location! 3 blocks from neighborhood park and pool. 9 grocery stores w/in a 5 mile radius, nearby shopping, AF Base, Boeing, and several other businesses within a few miles. Corner lot, tucked away from the main thoroughfares. Agent is ownerUpgraded chef's kitchen with gas stove and SS appliances. Glass/tile backsplash and granite counter w/large island. 9 ft ceilings and beautiful hardwood floors flow throughout main living areas making for an open gathering space. Home is wired for surround sound with Upgrades of Crown molding and wrought iron banister spindles. Recently painted and new carpet installed. Tucked behind the living room is a Bedroom w/walk-in closet and full bath, both handicap accessible. True master suite with sitting room/office and huge walk in closet off the master bath, which includes double vanity, oversized shower and separate water closet. Two Spacious bedrooms, also w/walk-in closets, loft and guest bath complete the 2nd story. Enjoy the outdoors with a screened porch and patio and spacious fully fenced-in yard. Large storage building allows for additional storage.